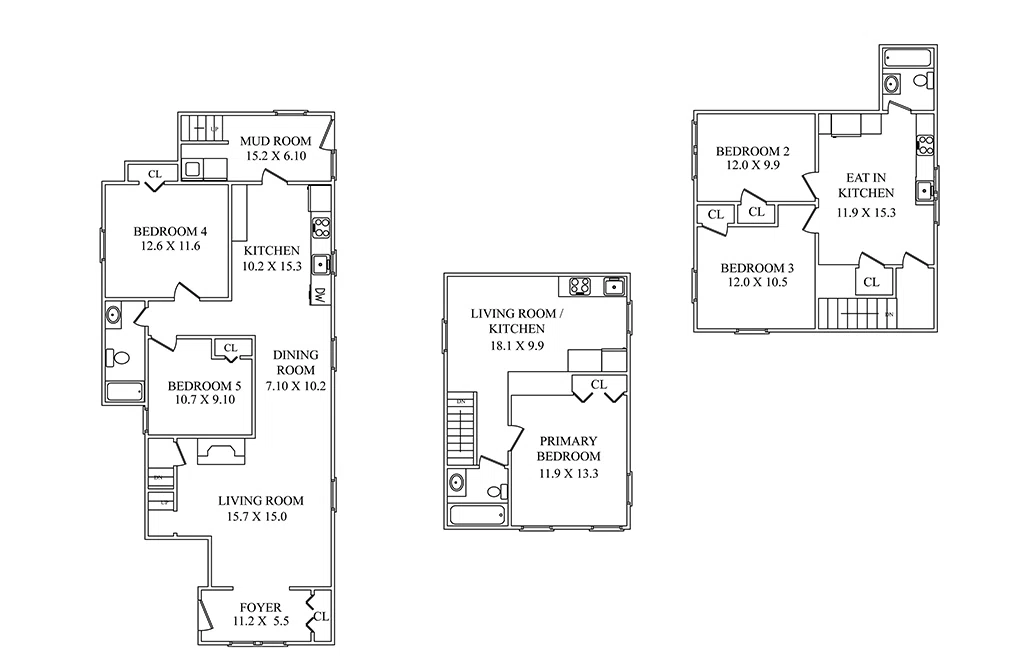
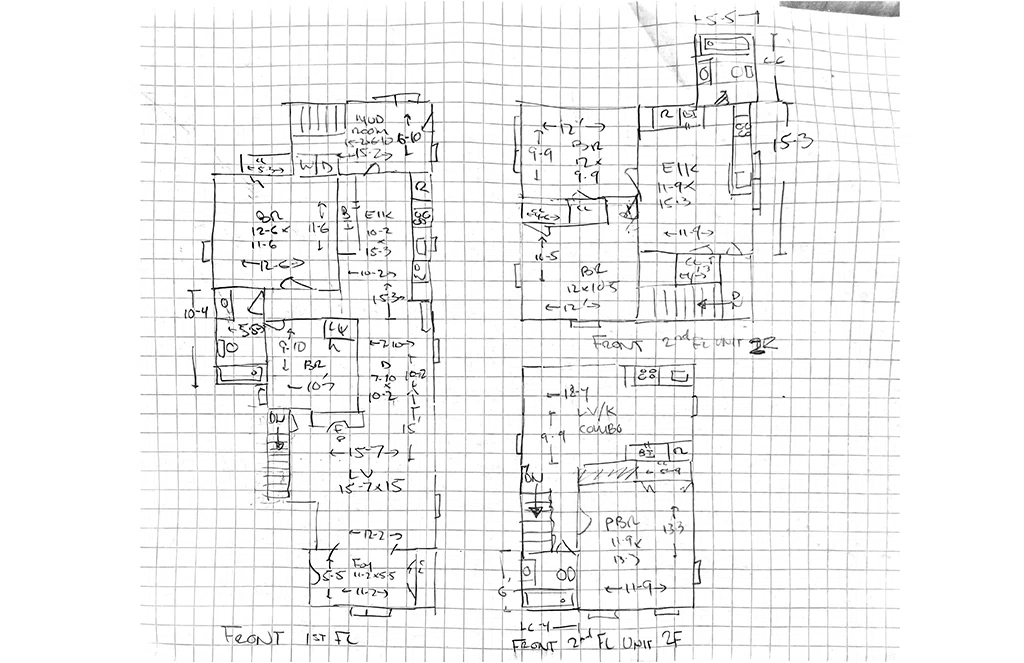
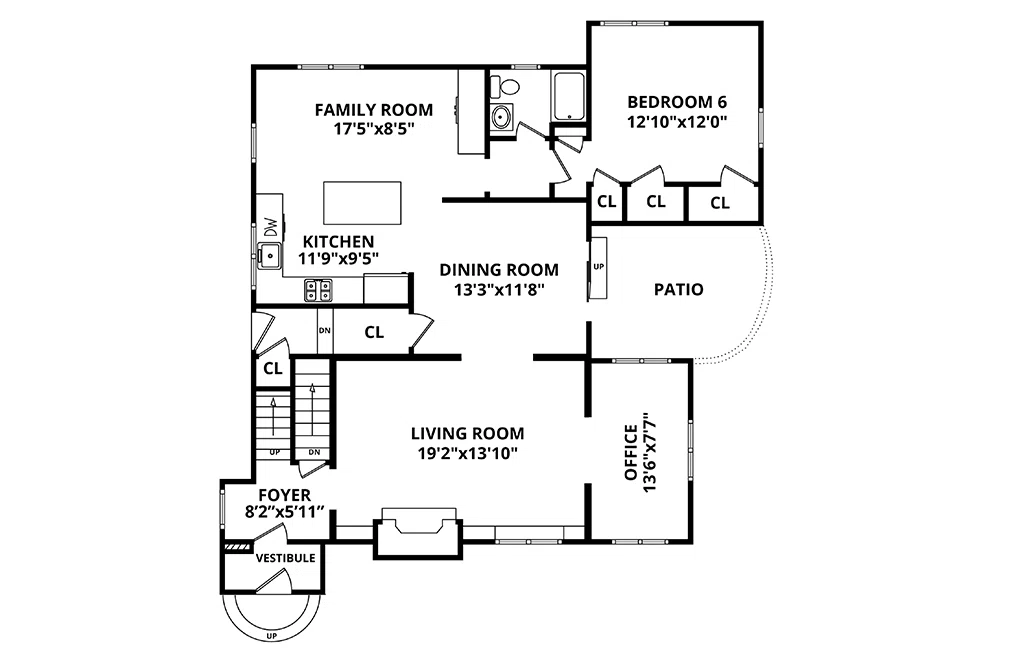
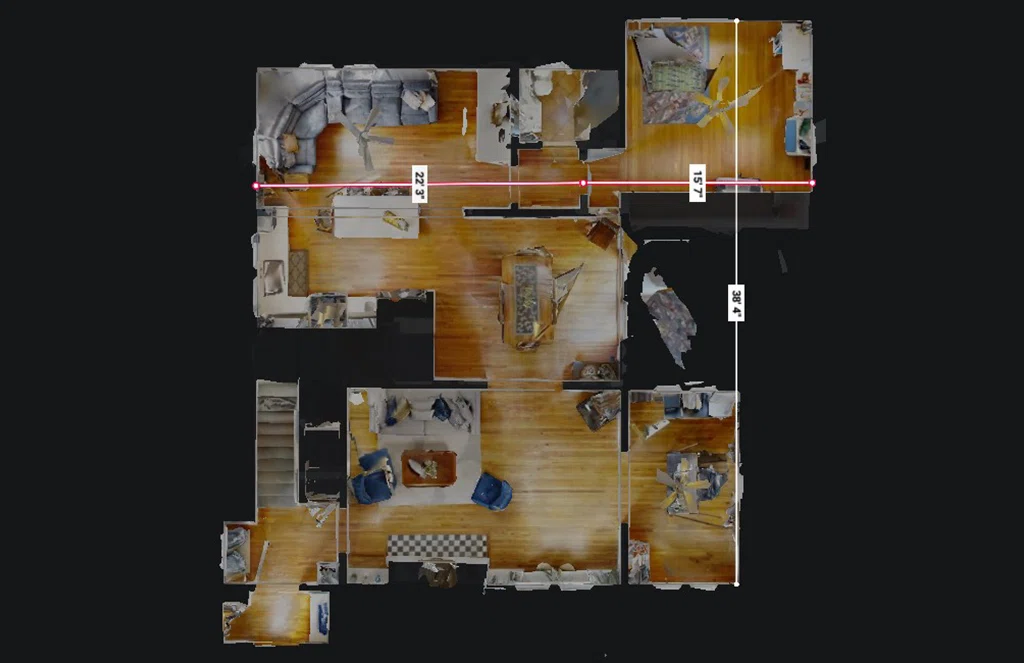
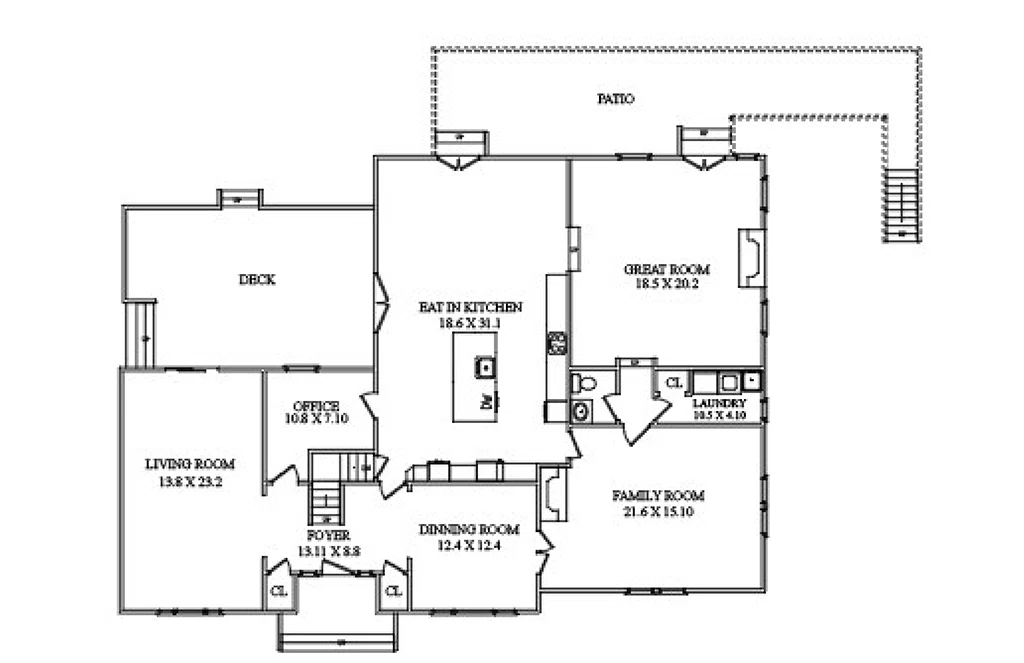
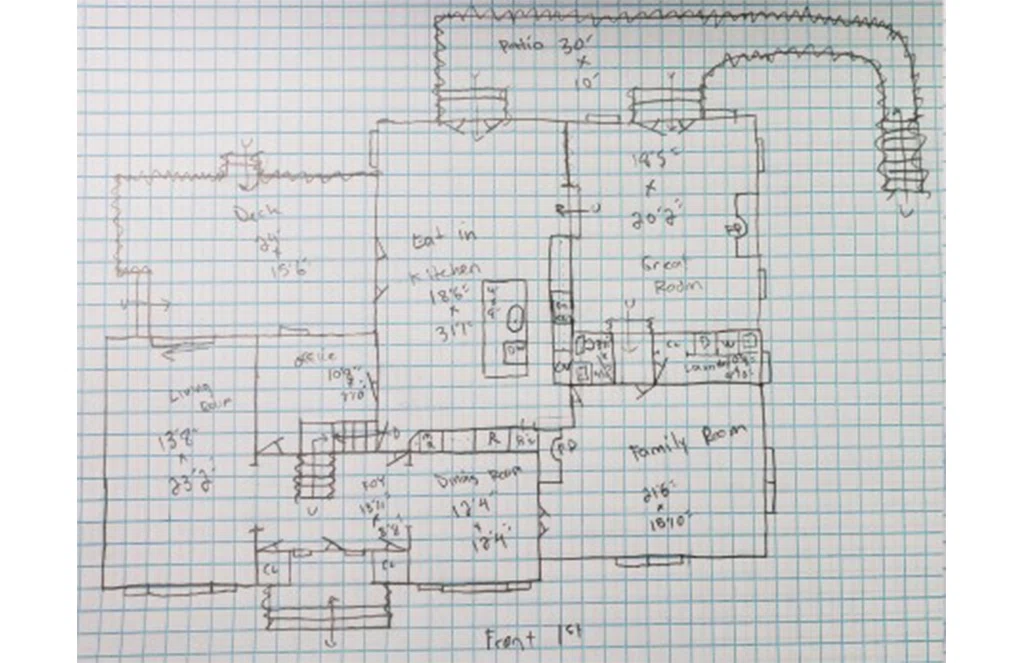
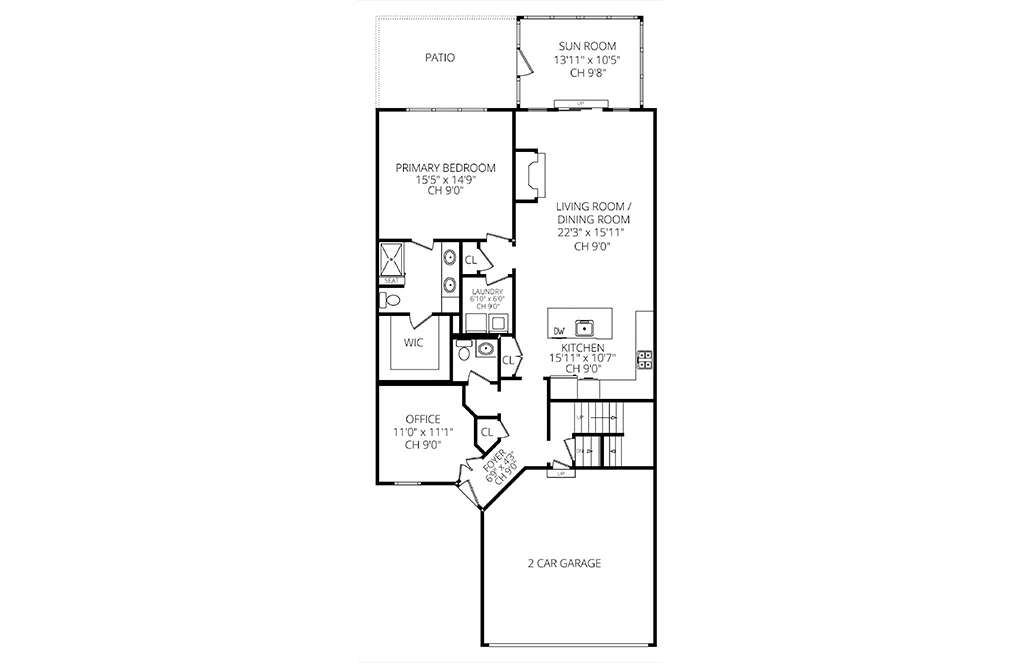
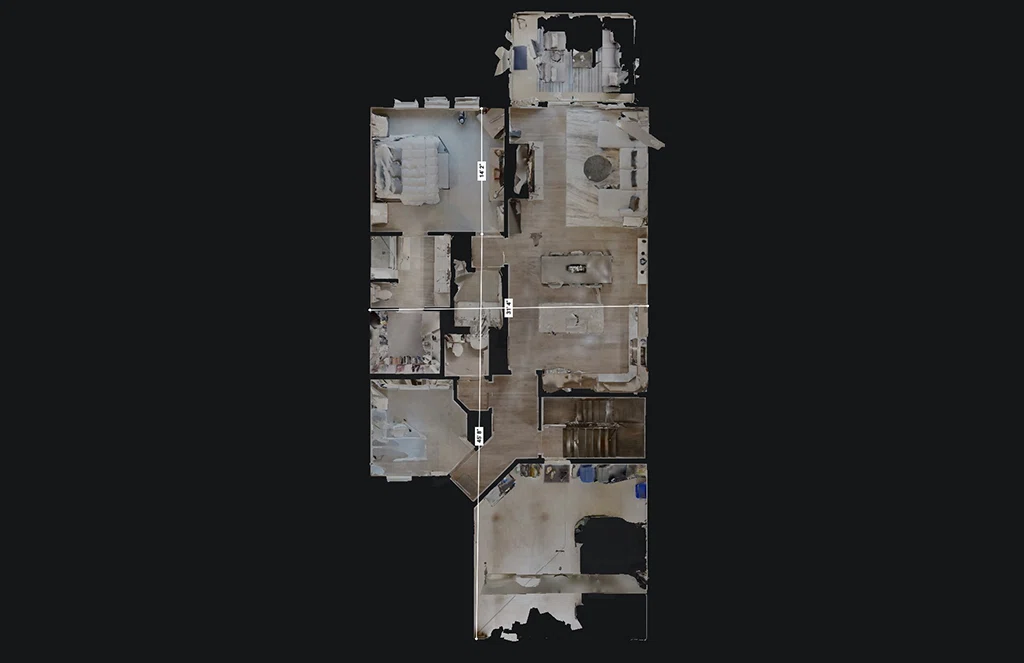
At Virtual Axis Studio, we are committed to delivering high-quality 2D black and white floor plan redraw that effectively convey the spatial layout and architectural design/ blueprint of your property. Our goal is to provide you with a clear and visually appealing representation that enhances your marketing efforts which helps you sell faster and facilitates effective communication.
Our team of skilled artists can create stunning 2D Black And White Floor Plan Redraw from CAD, Sketches and even from Matterport tours. We provide quick delivery and always stand by you to guide you for the latest marketing trends. Act Today!
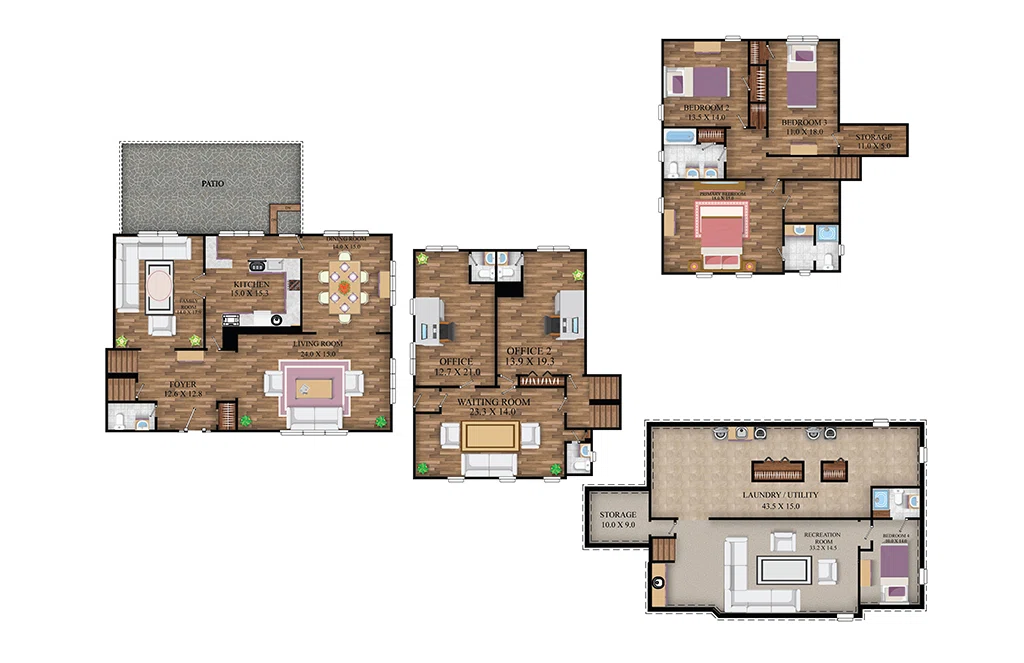
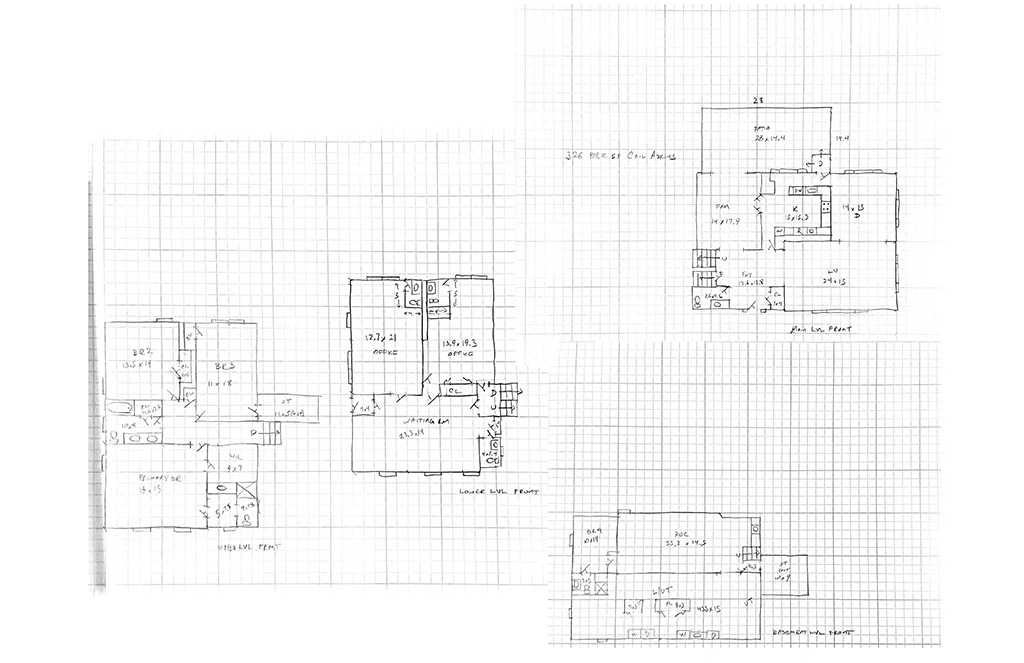
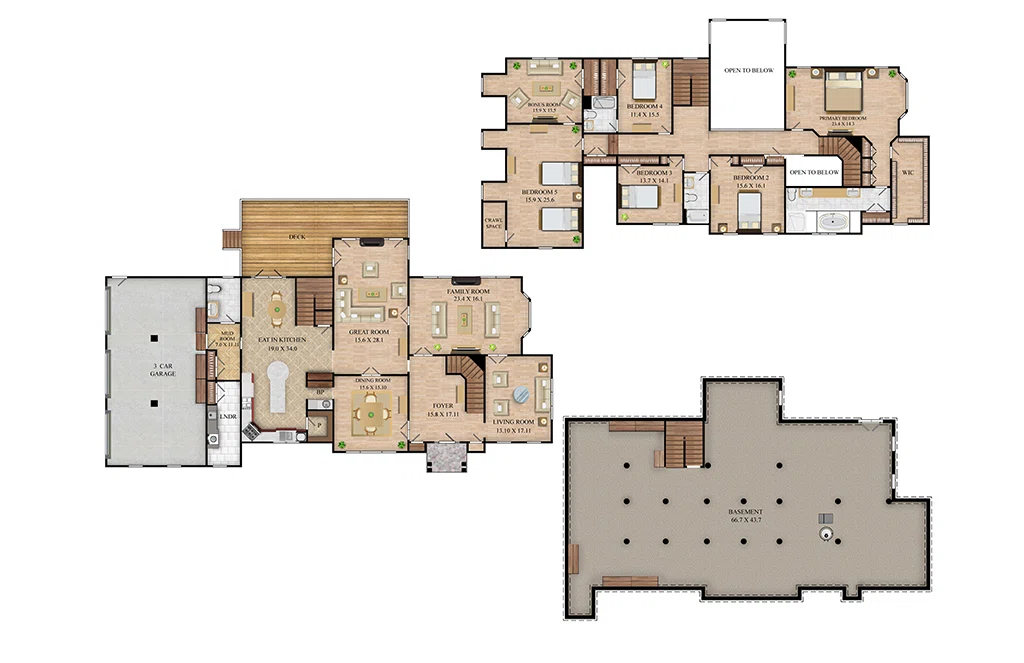
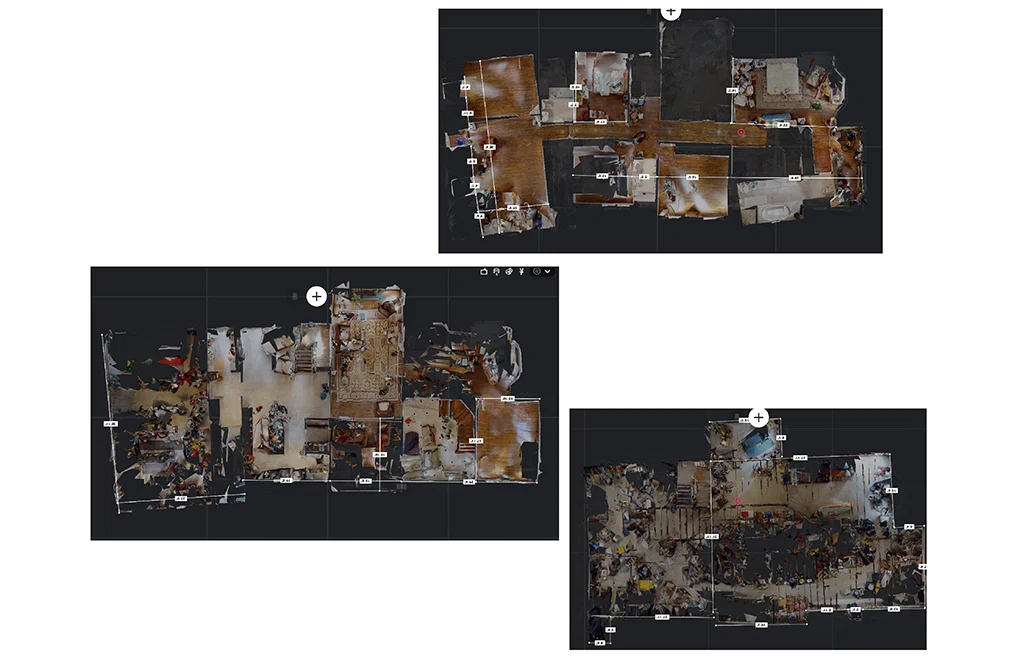
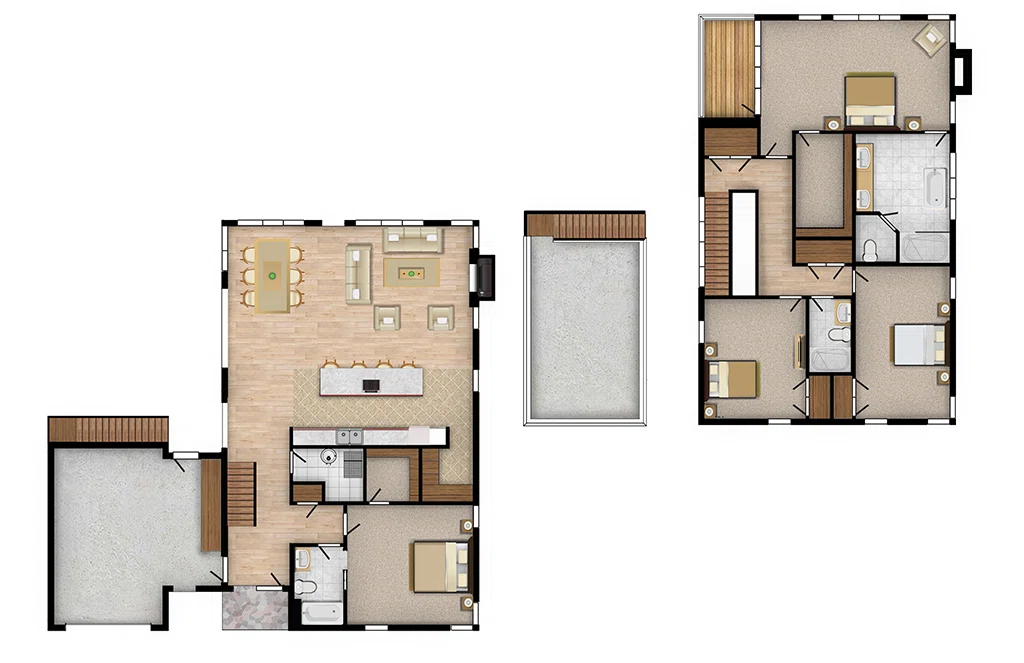
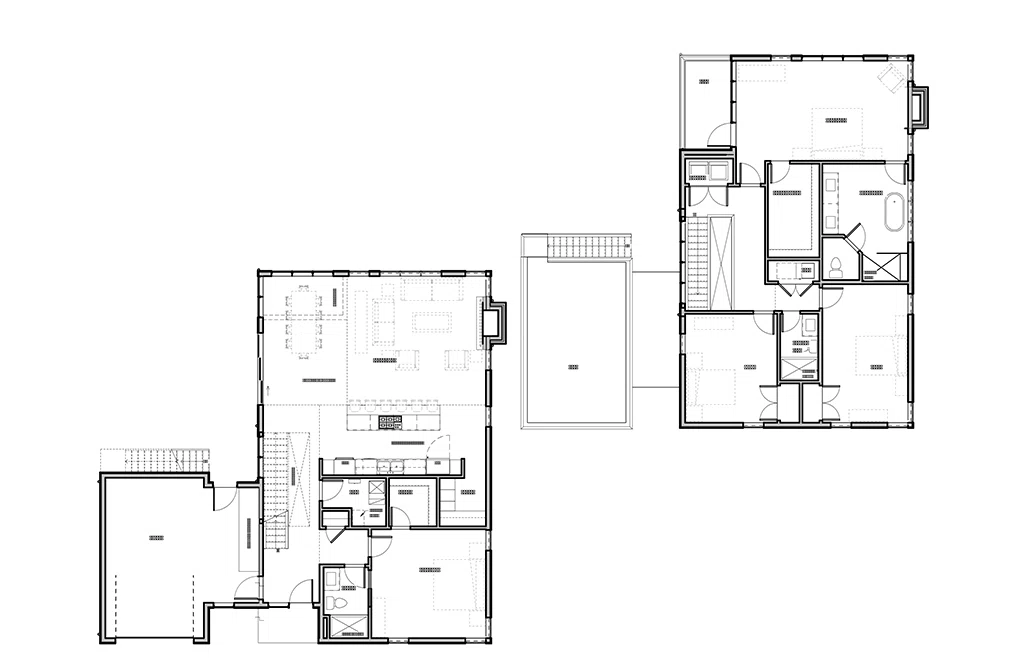
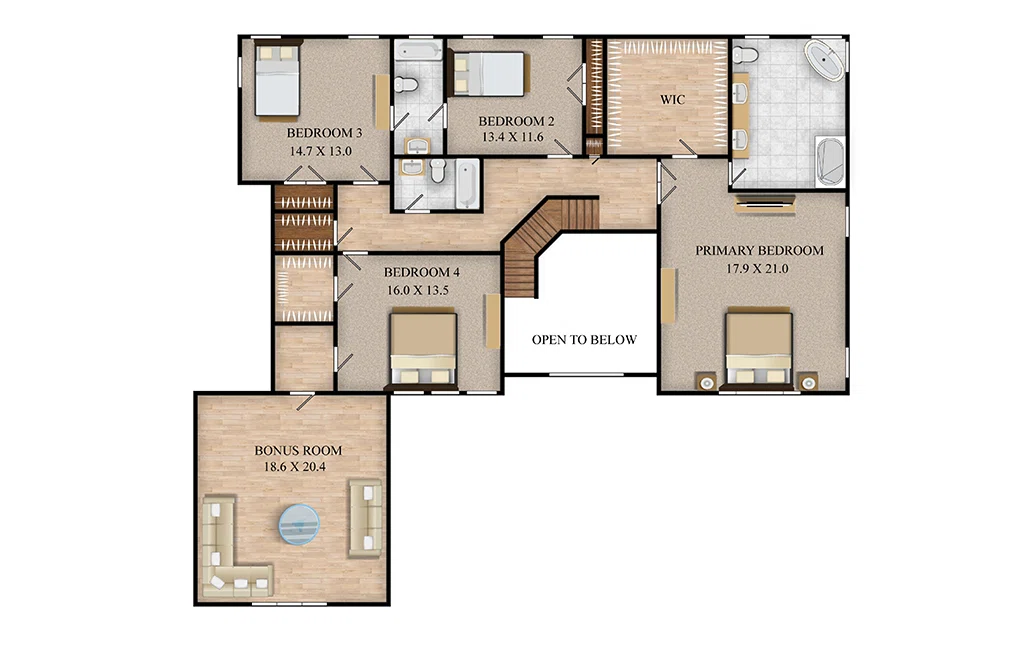
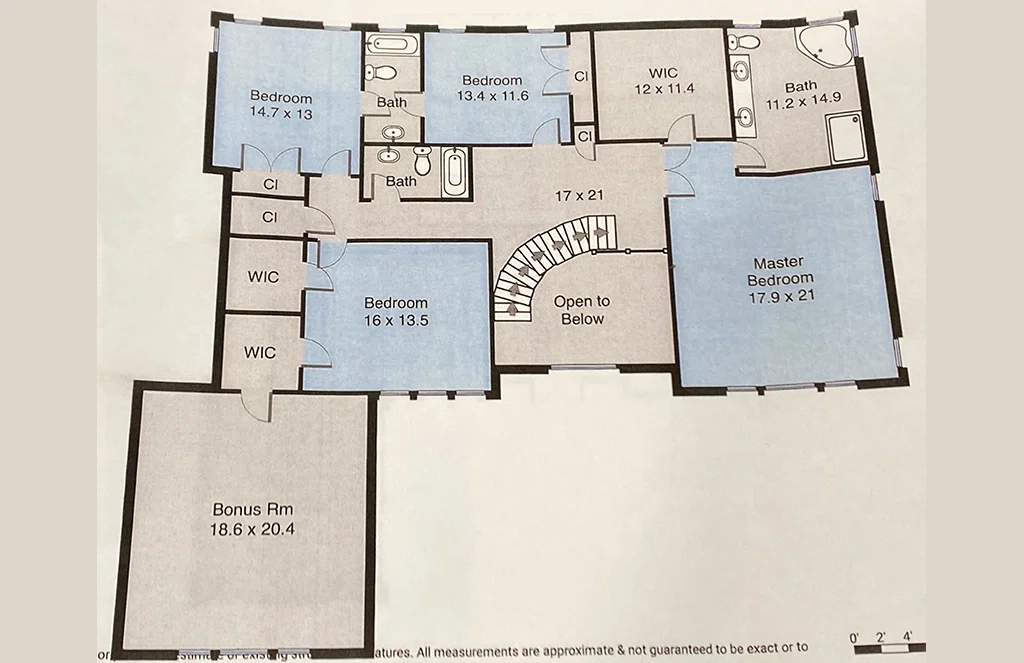
At Virtual Axis Studio, we strive to deliver visually captivating and customized 2D textured / colored floor plan redraw that effectively showcase your property’s layout and design. Our team of skilled artists can create stunning 2D Textured/ Colored Floor Plans Redraw from CAD, Sketches and even from Matterport tours. Act Now for an appealing market view, we provide a fast delivery option.
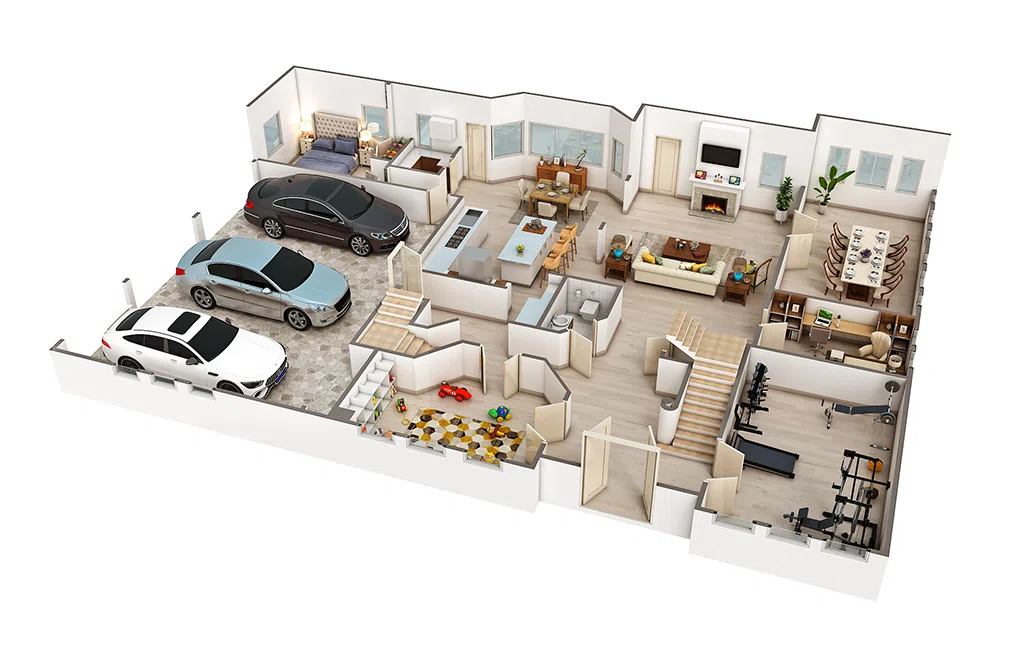
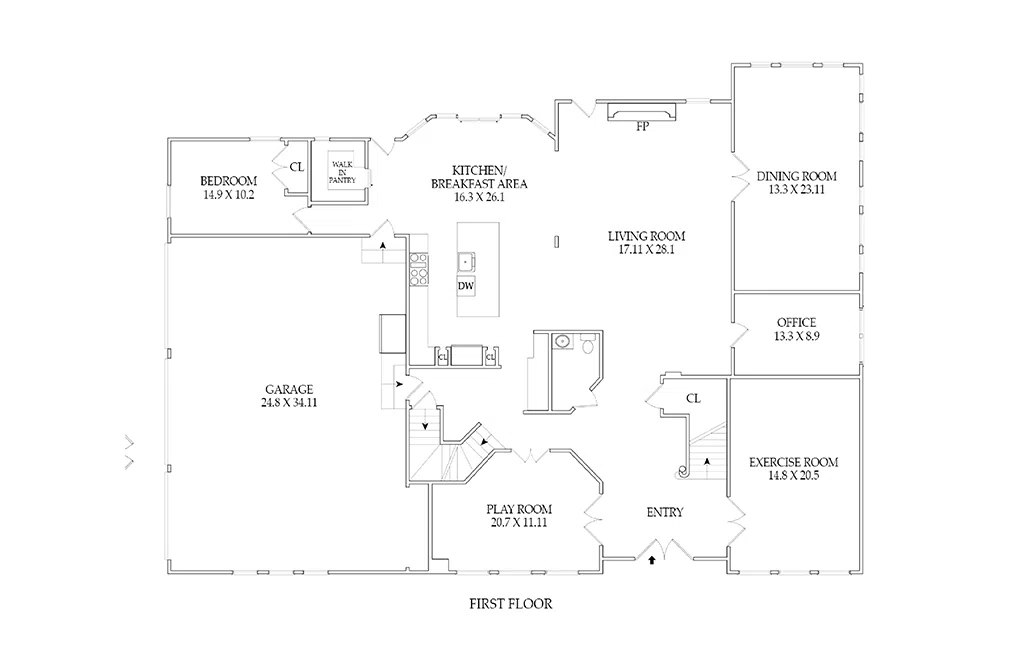
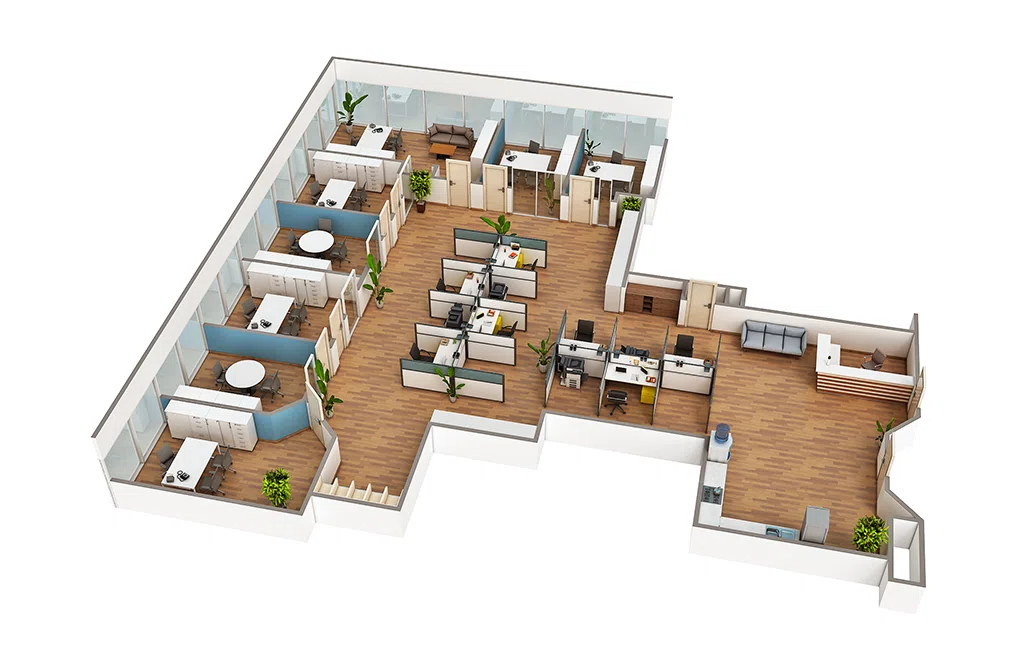
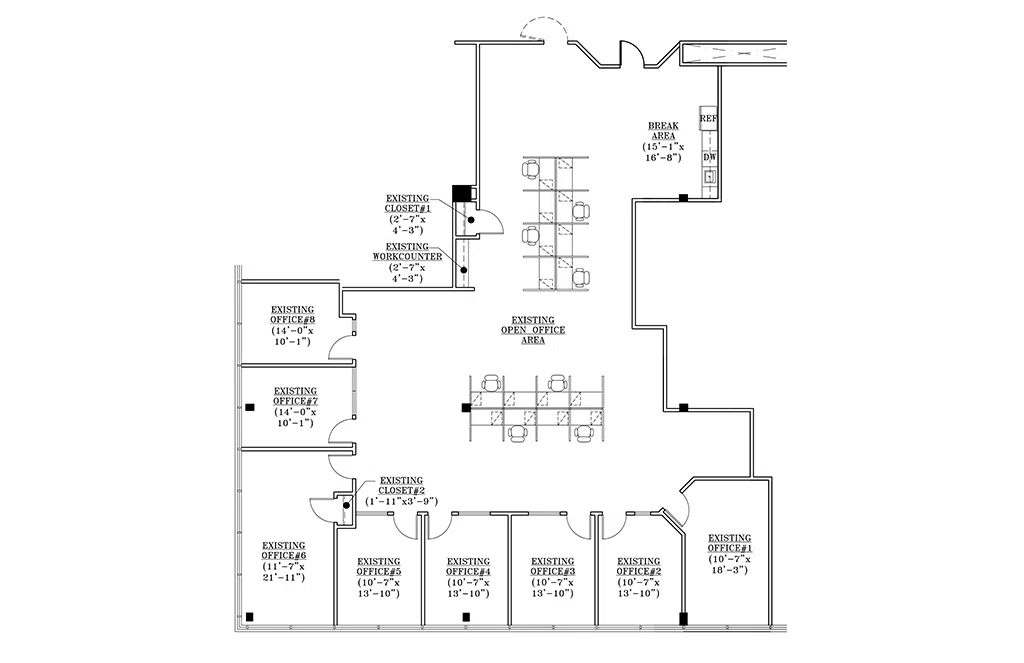
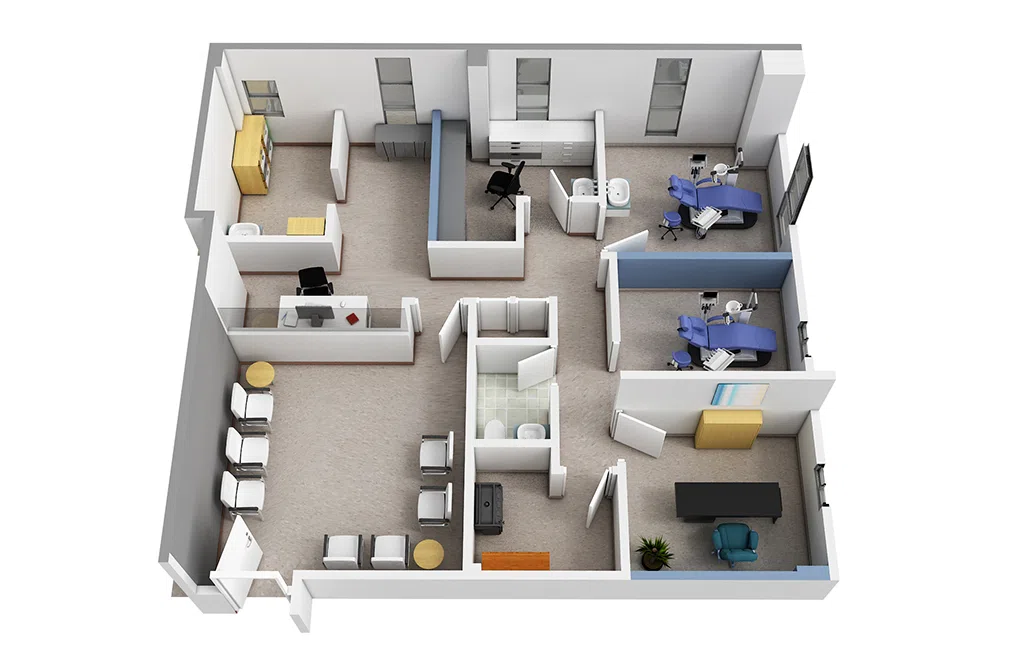
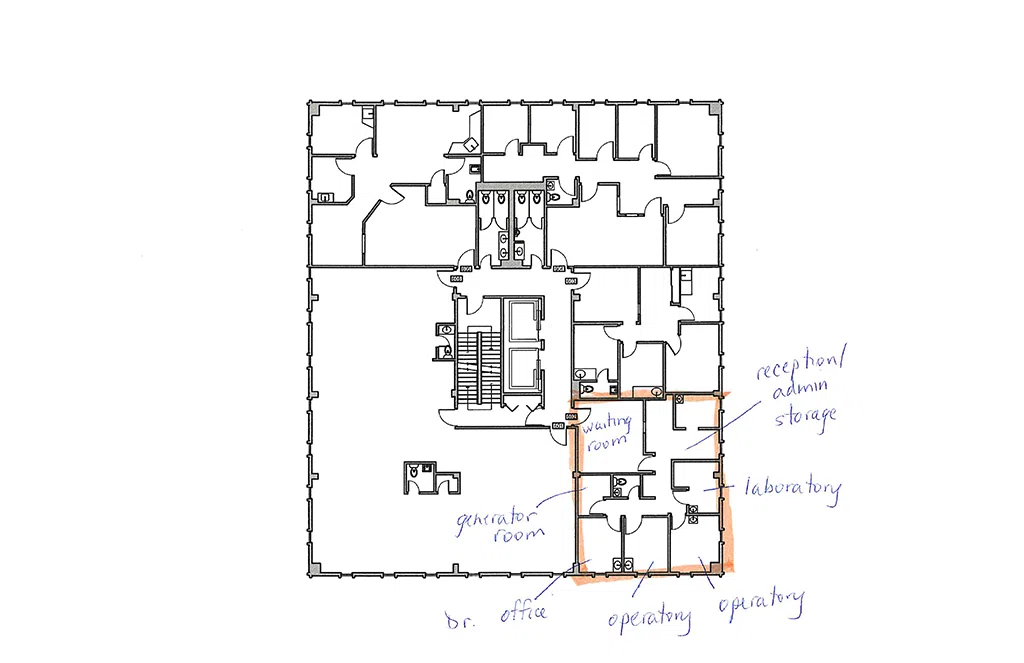
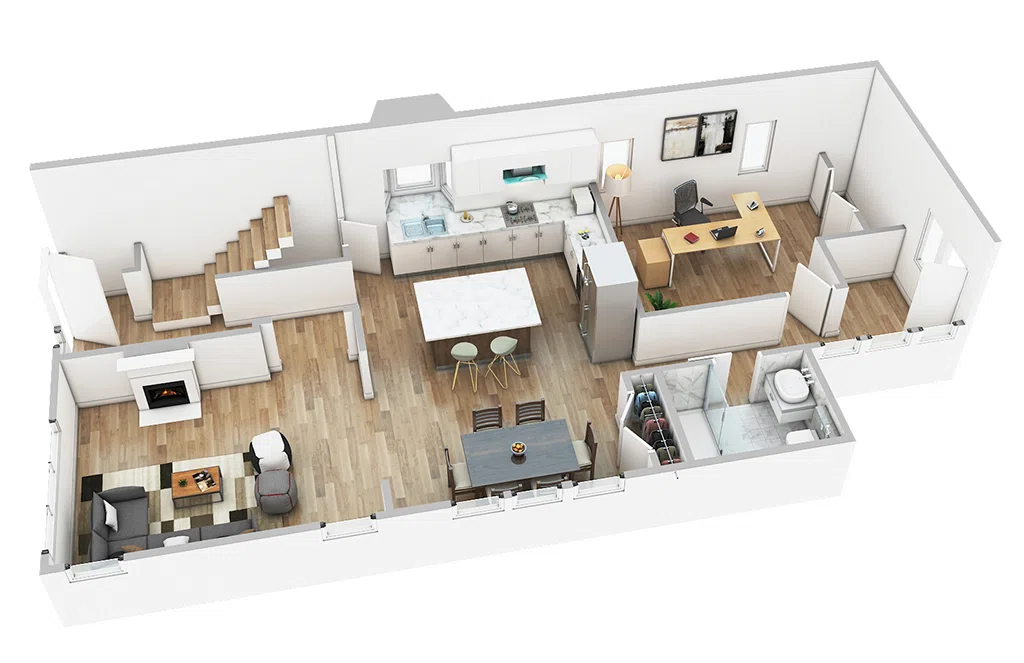
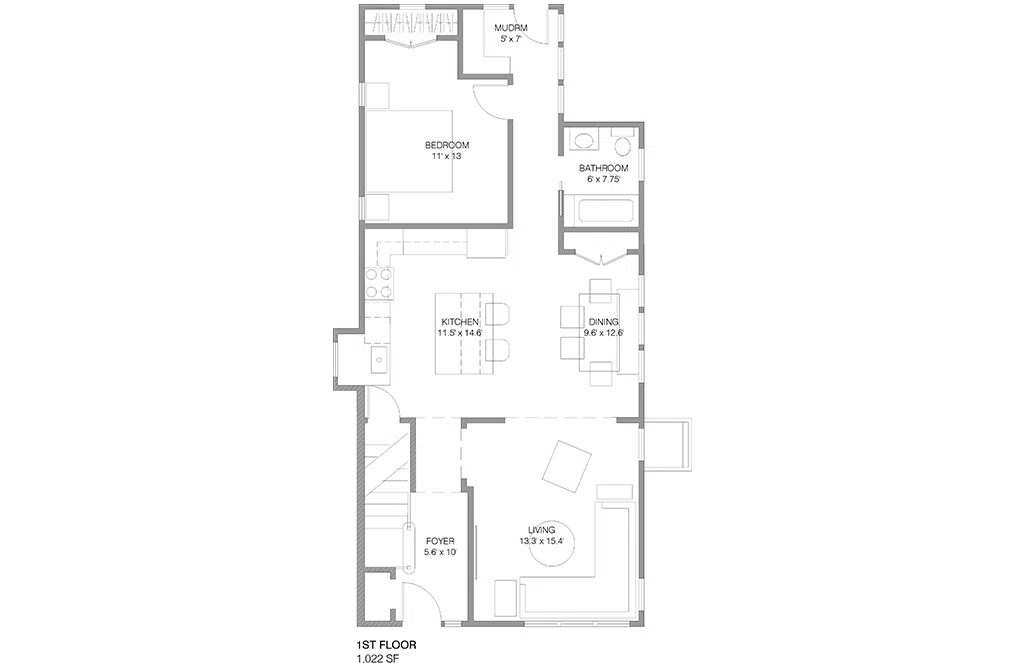
At Virtual Axis Studio, we are committed to deliver visually stunning and immersive 3 D floor plan redraw that effectively showcase your property’s layout and design. Our team of skilled artists can create stunning 3D Floor plan redraw from CAD, Sketches and even from Matterport tours. Our service helps you effectively communicate the unique selling points to visualize your property. Step into the future with 3D redraw. Let’s get started!
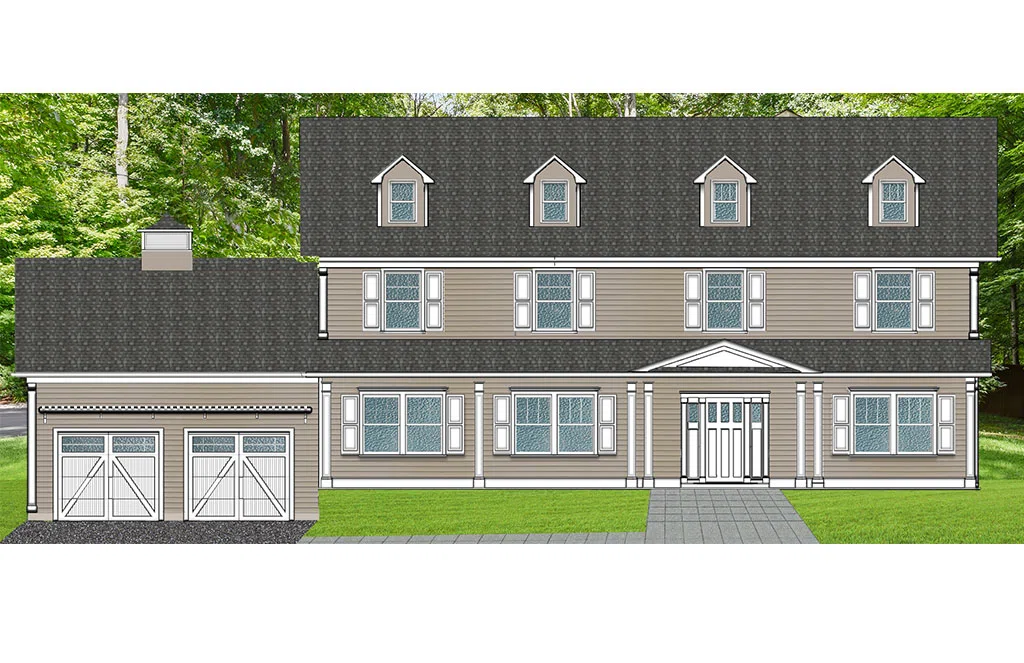
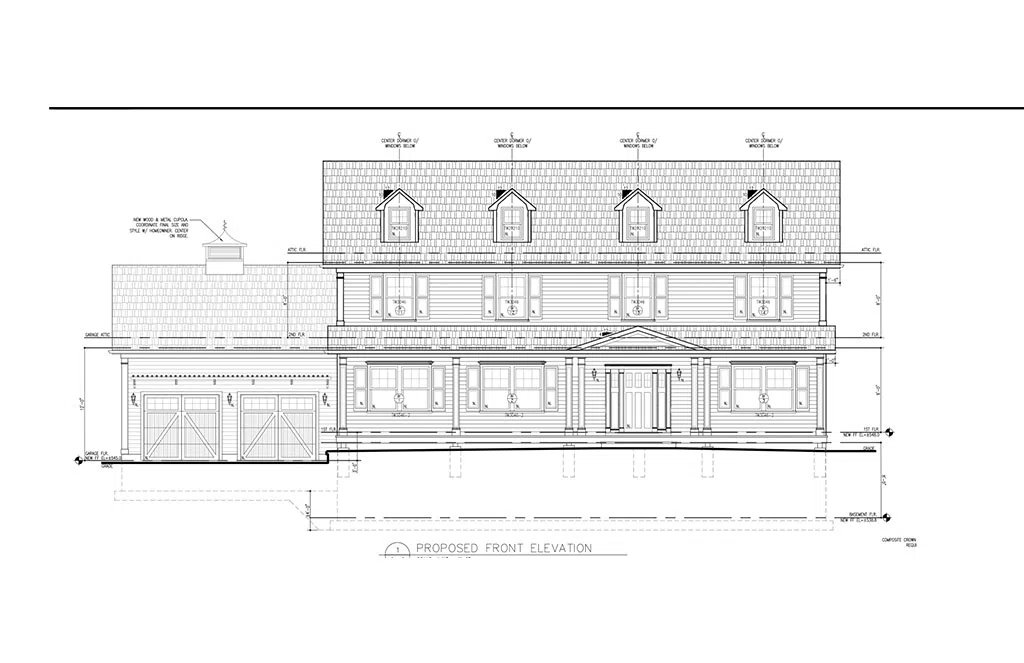
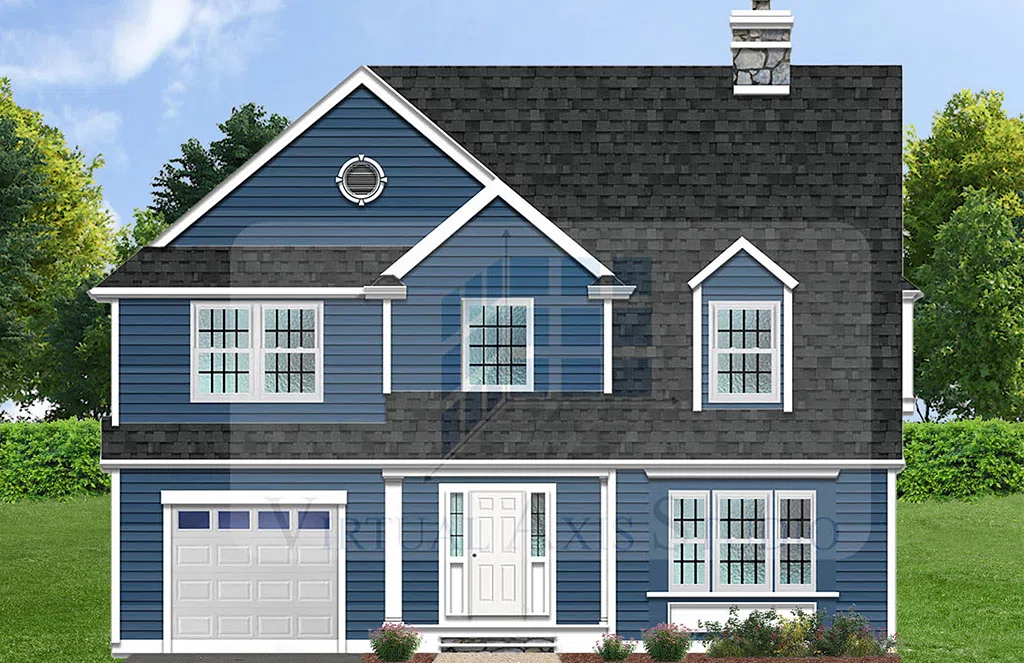
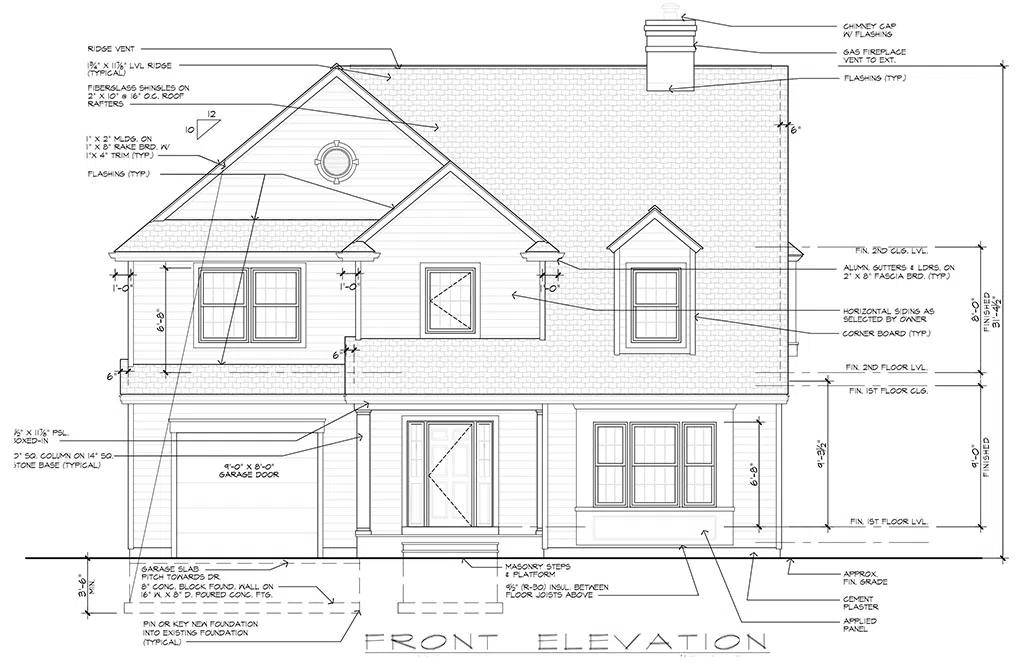
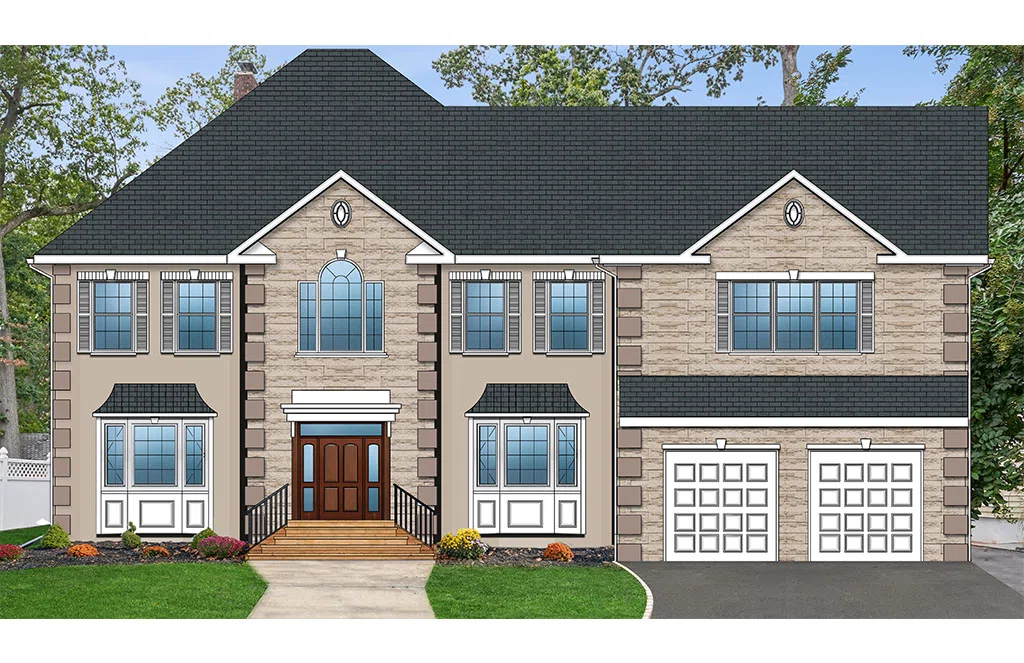
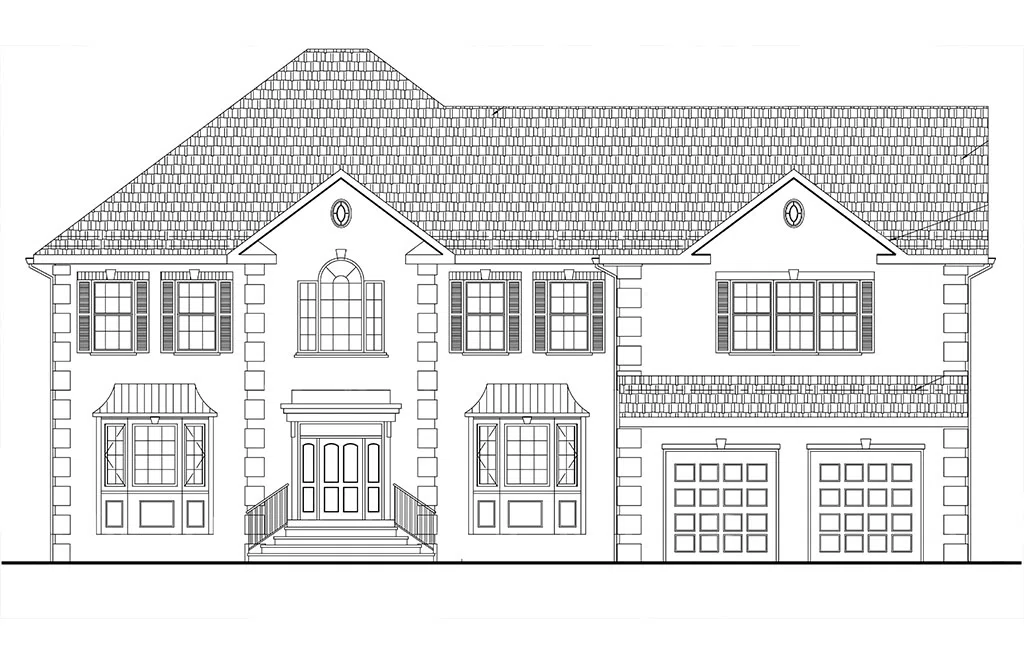
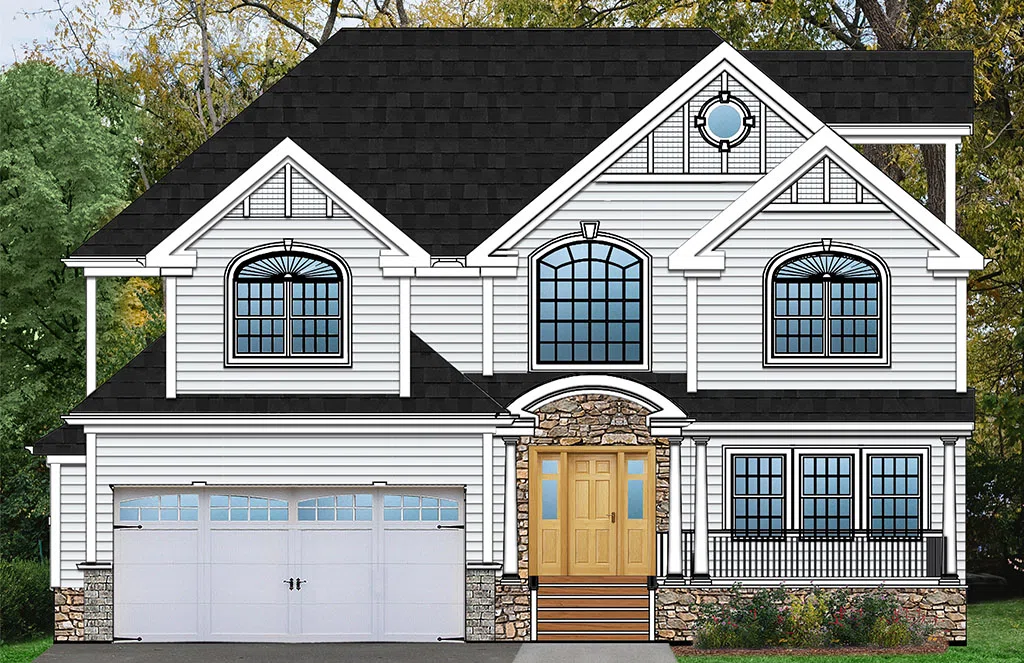
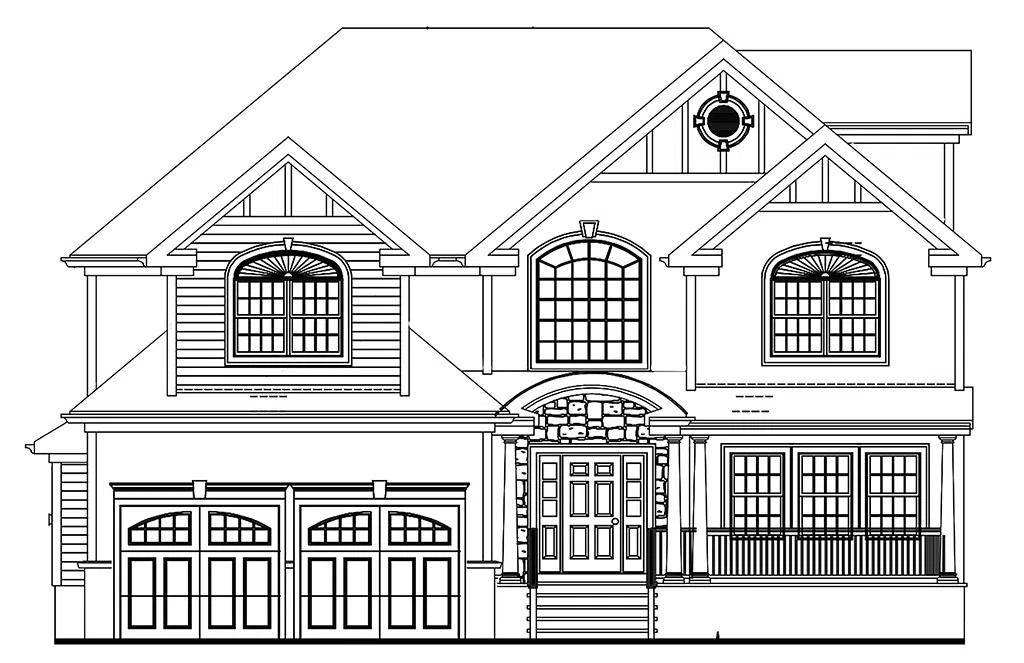
At Virtual Axis Studio, we are committed to delivering visually stunning and immersive 2D colored elevation redraw that effectively showcase the exterior design and architectural features of your property. Our team of skilled artists and designers will work closely with you to ensure that the final product exceeds your expectations and helps you effectively communicate the unique selling points and aesthetic appeal of your property to potential buyers or clients. Contact us today and design your commercial/ residential layout(redraw)!
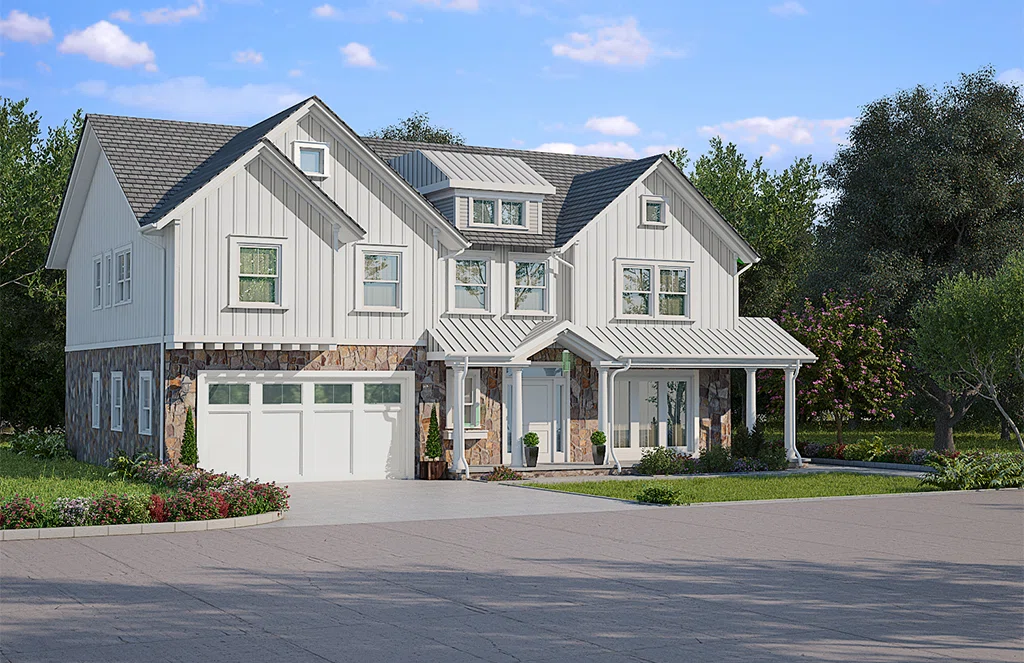
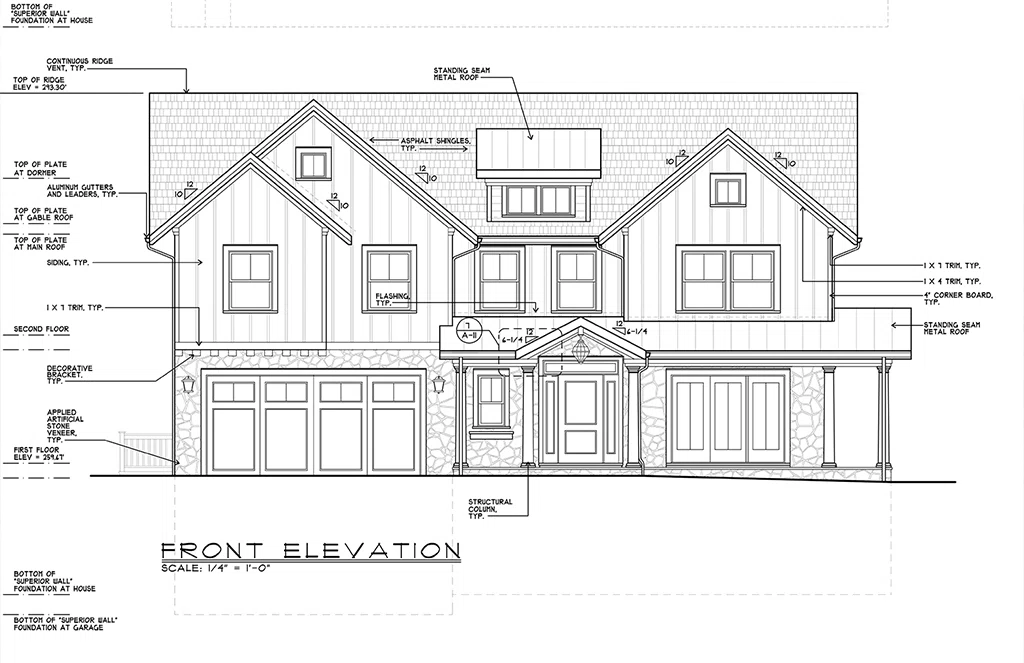
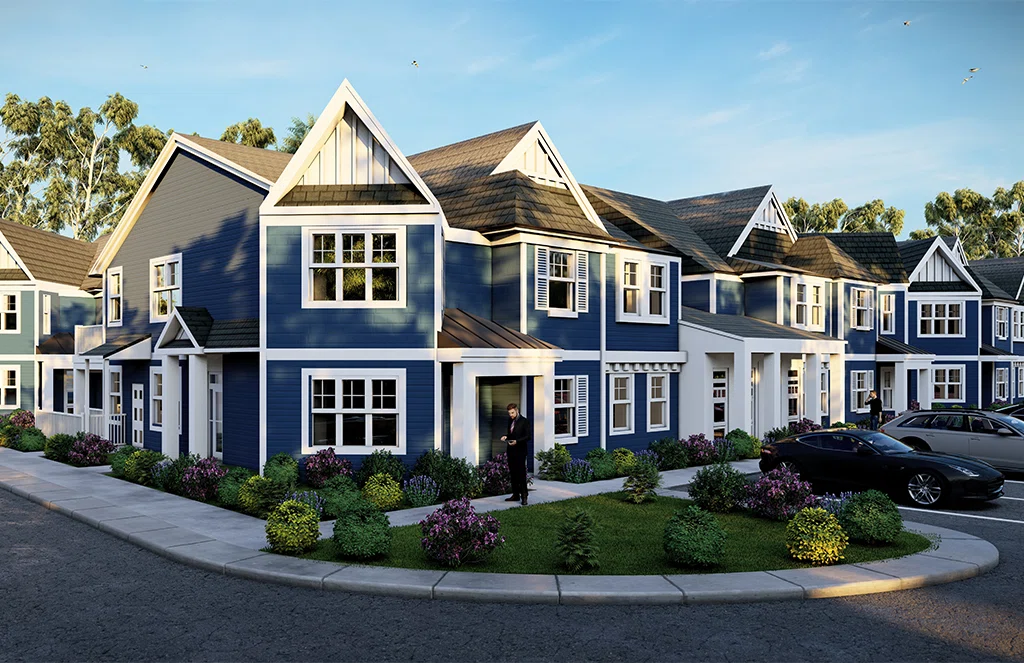
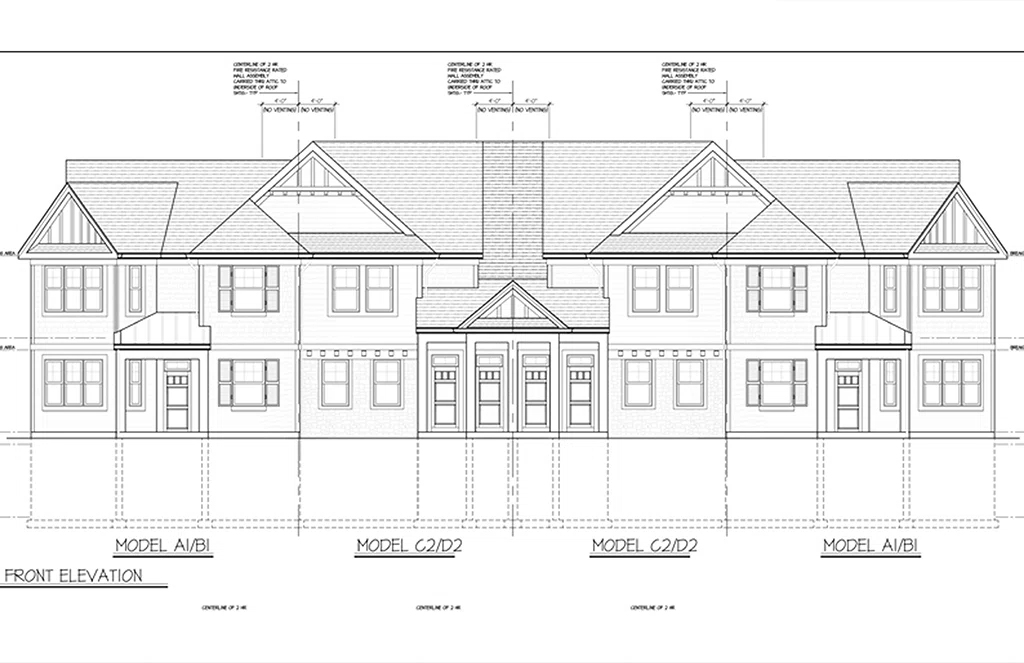
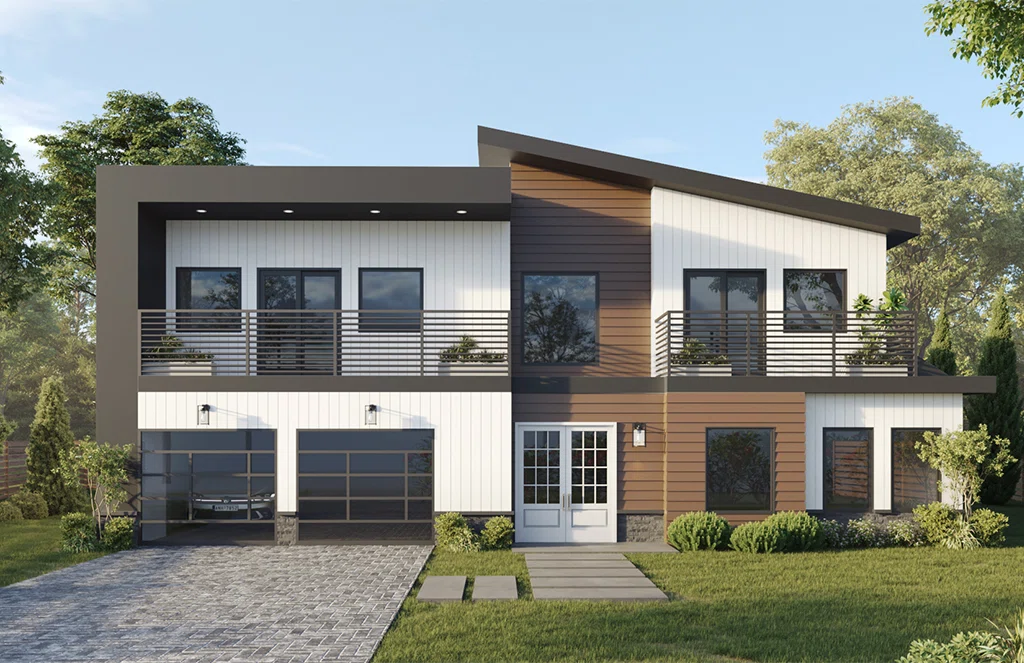
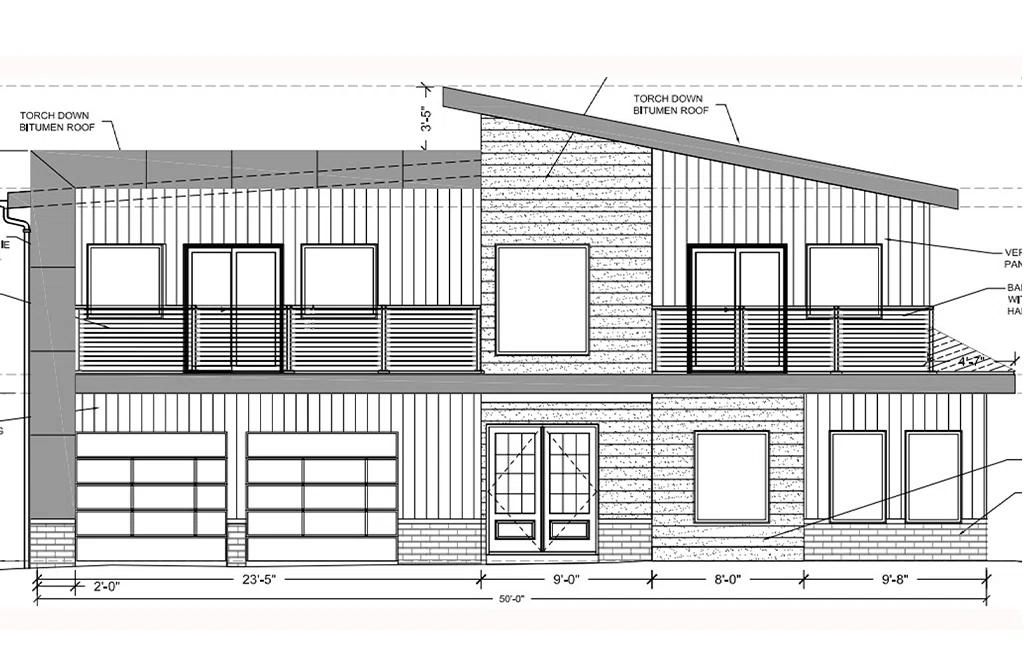
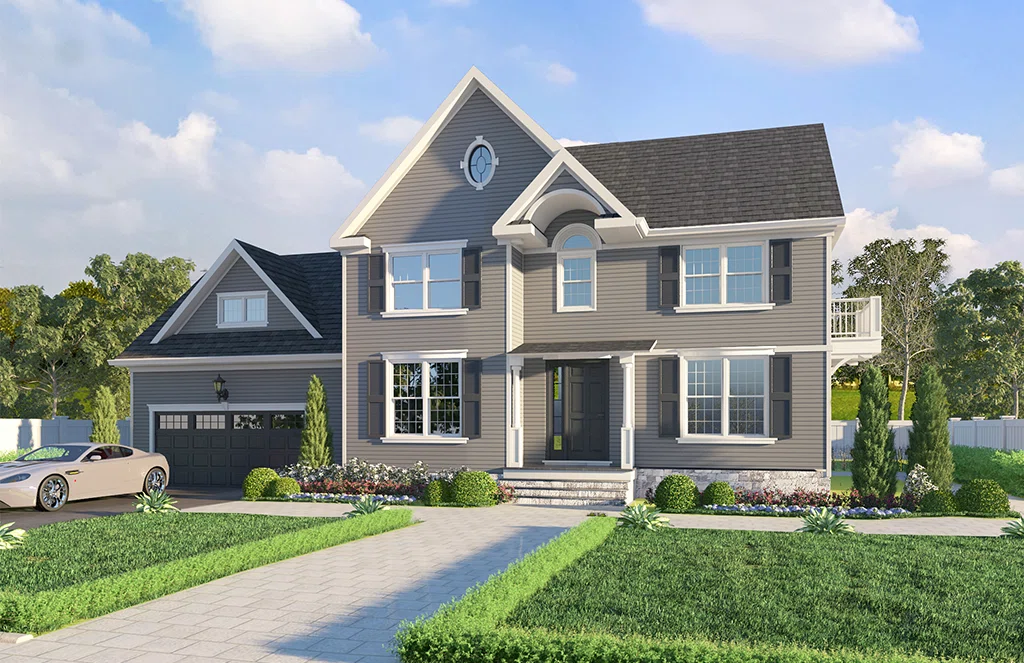
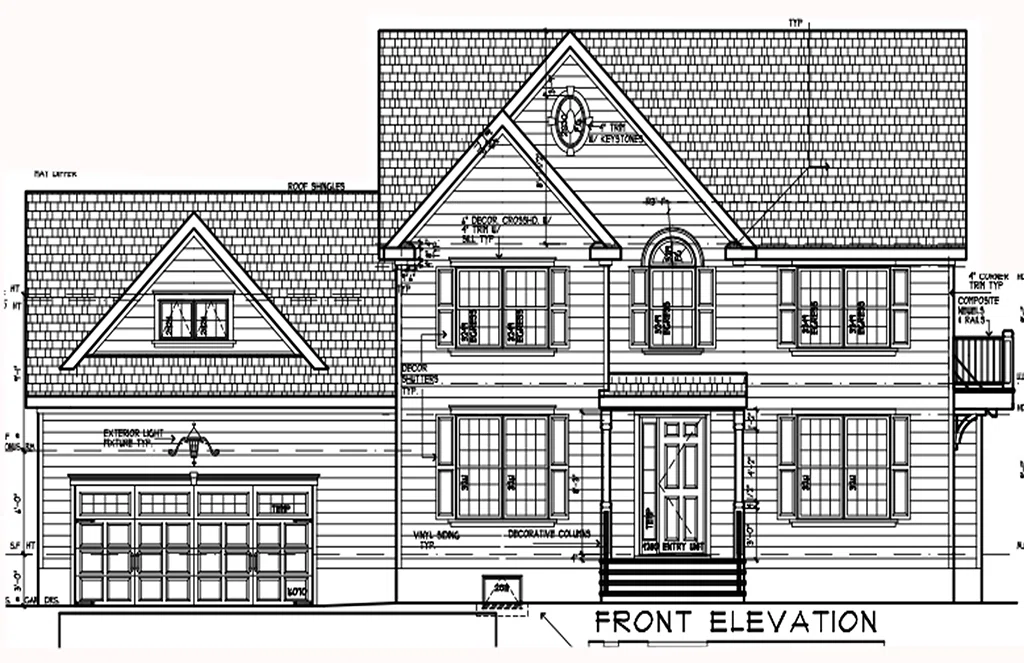
Elevate your architectural vision with 3D Exterior Elevation Rendering. Experience stunningly photorealistic representations of building exteriors, showcasing intricate details, materials, and lighting. Visualize and communicate designs effectively, saving time and costs while bringing your architectural concepts to life through visual transformation with precision and impact.
Virtual axis studio experienced Designer team applies specific visualization techniques and modern design methods to visualize the property in a more convenient way. With the help of Virtual axis studio 3D exterior rendering service, you can present your future project with all details and features to your customers. We use the best software to make your property an eye-catching 3D exterior design that helps your property to sell faster. Talk to us!
Bring Your Architectural Vision to Life with Stunning Realism
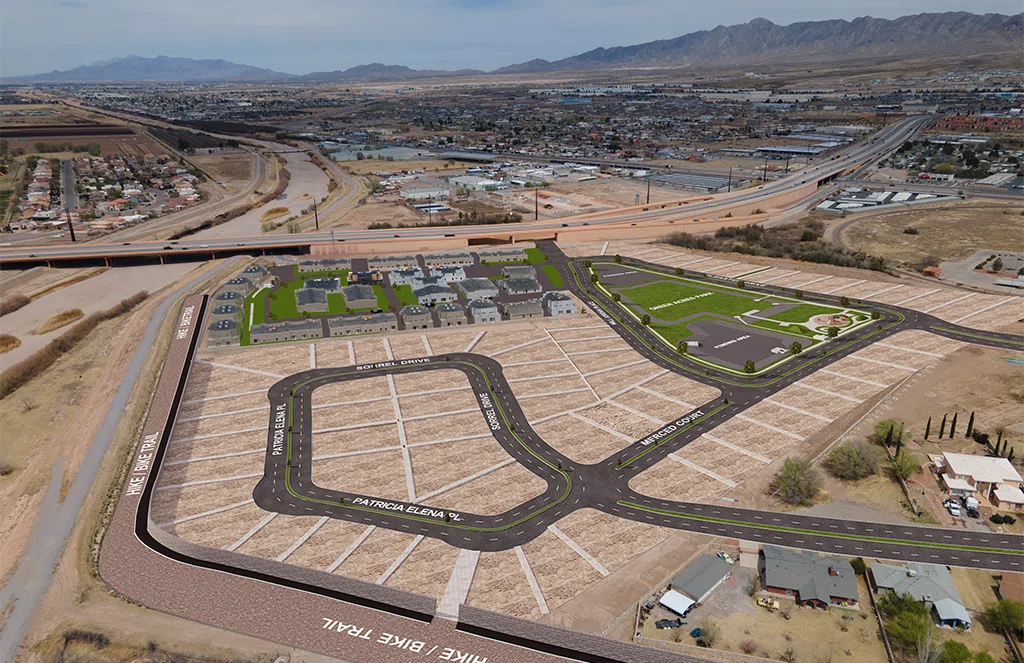
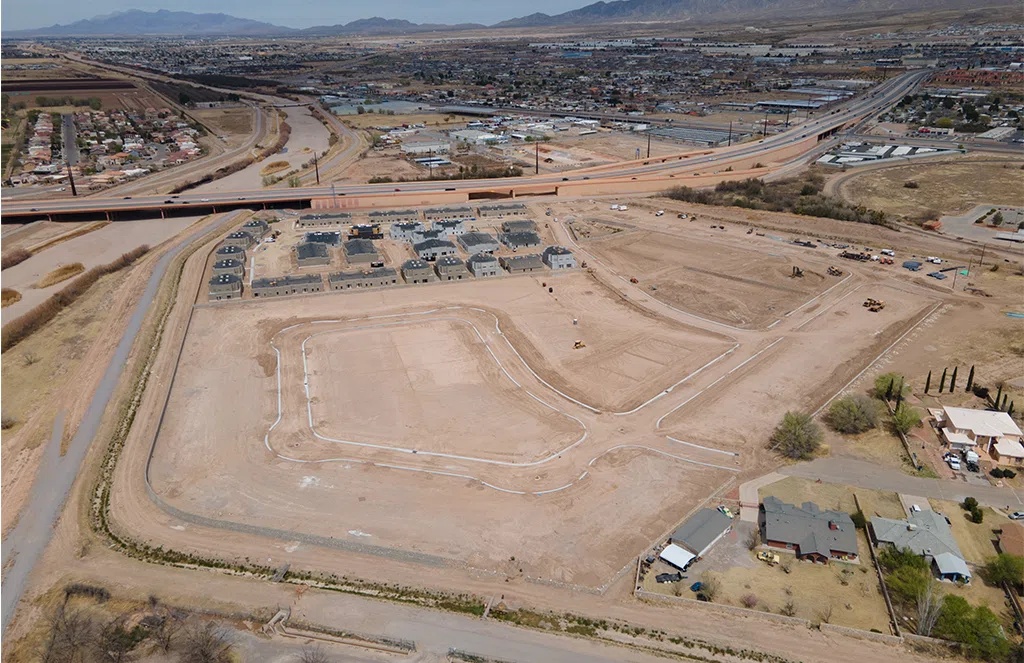
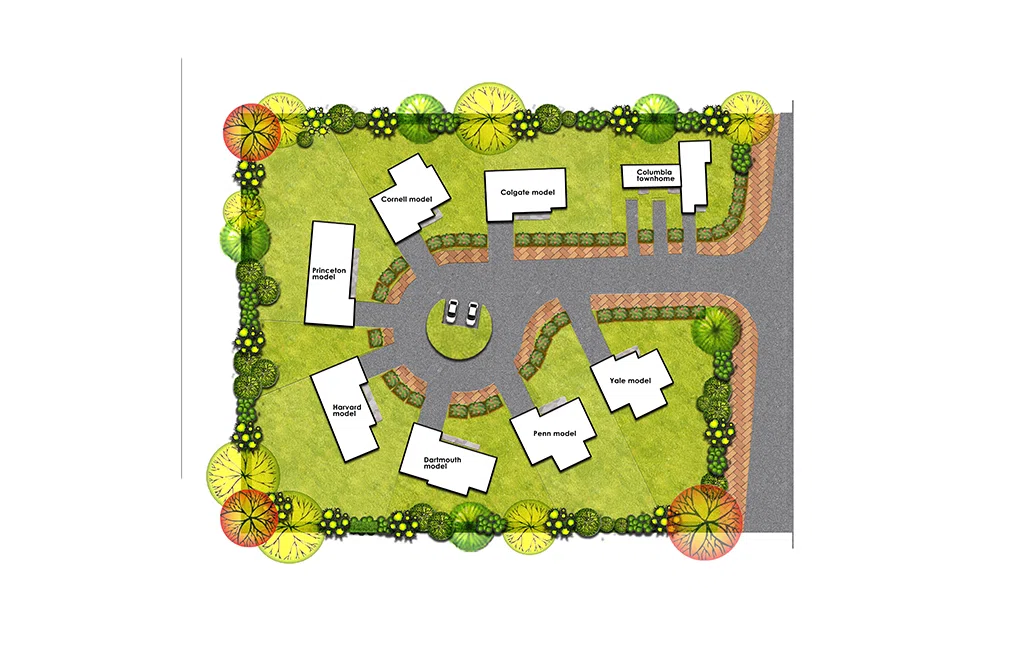
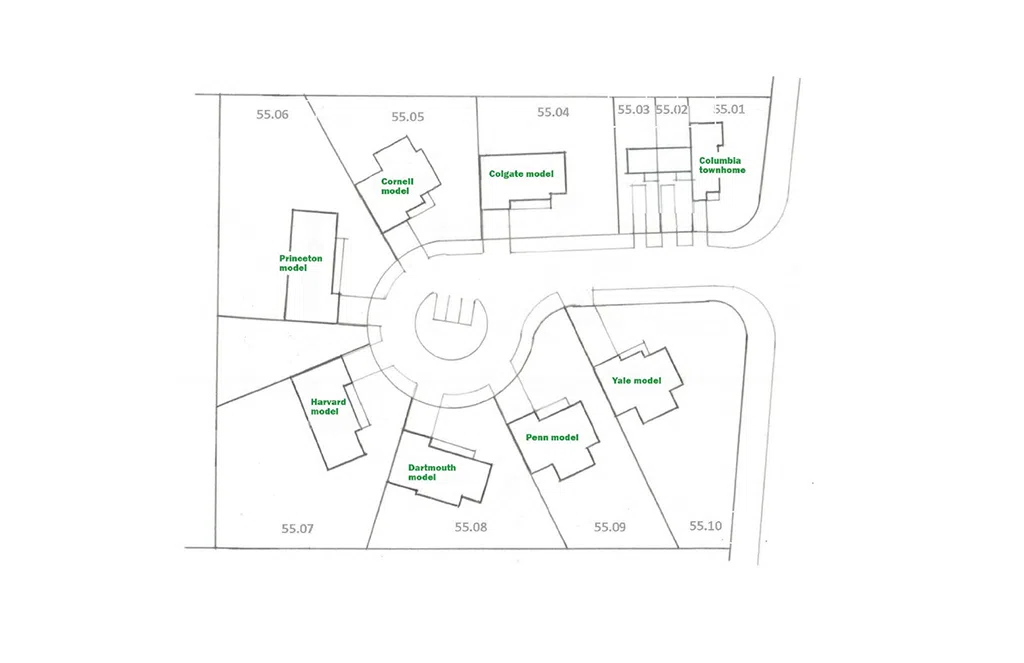
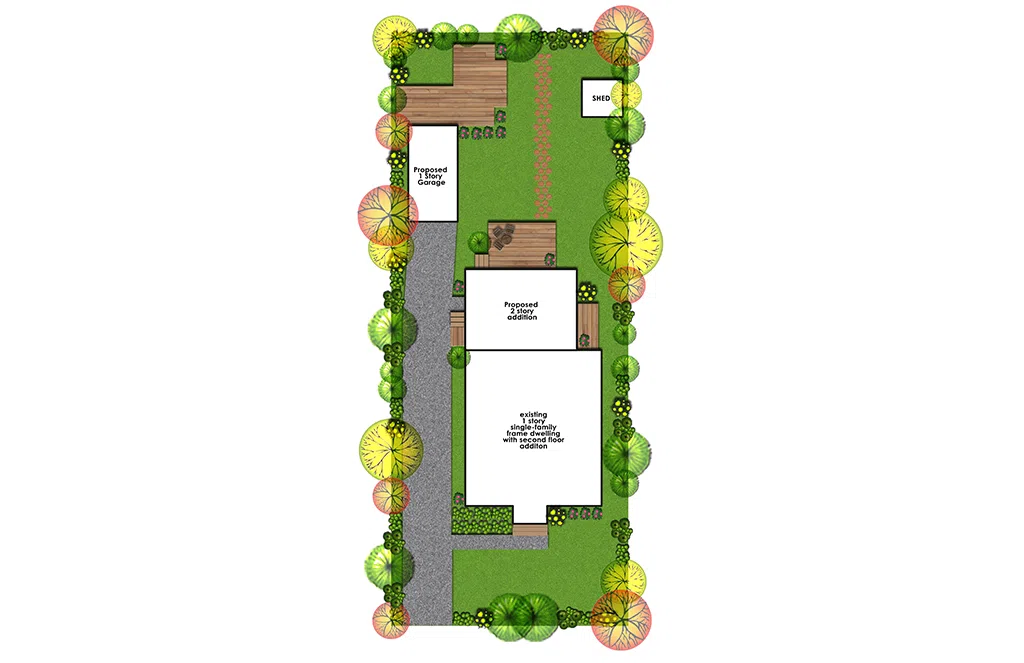
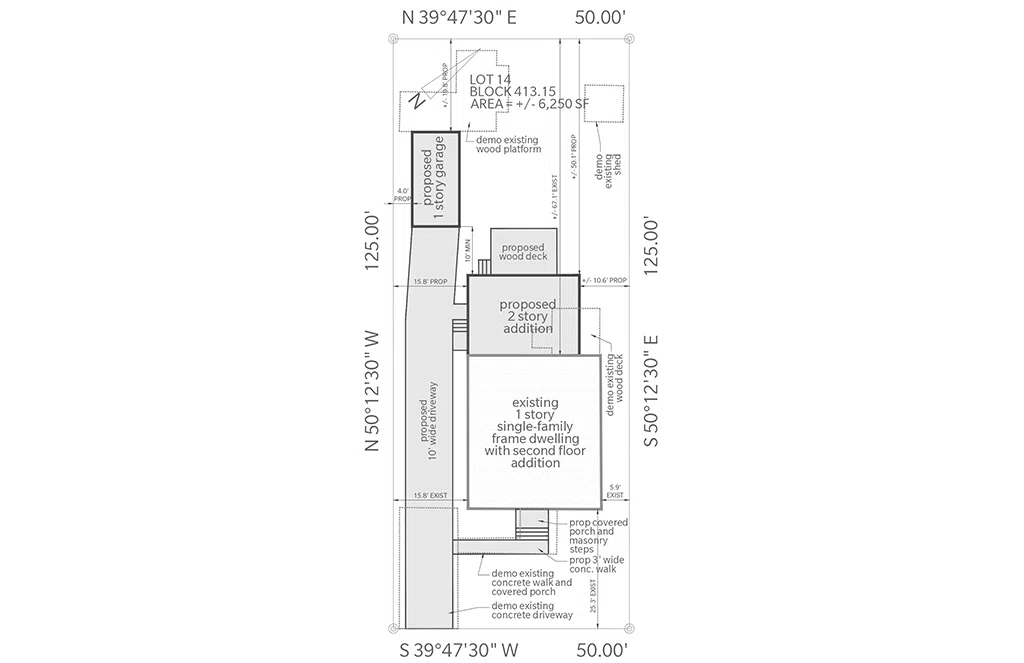
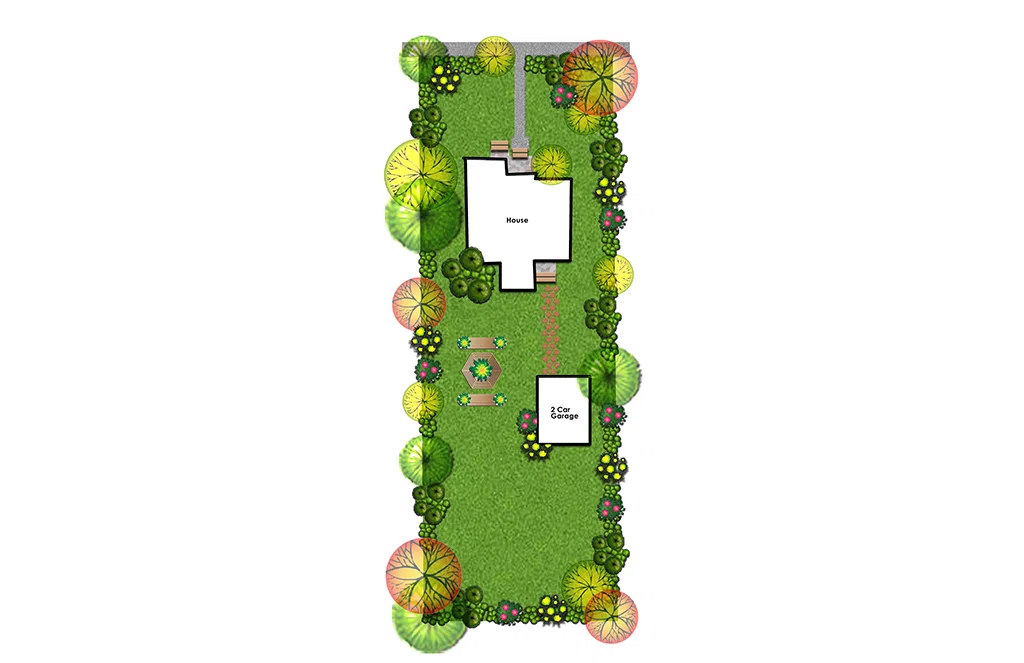
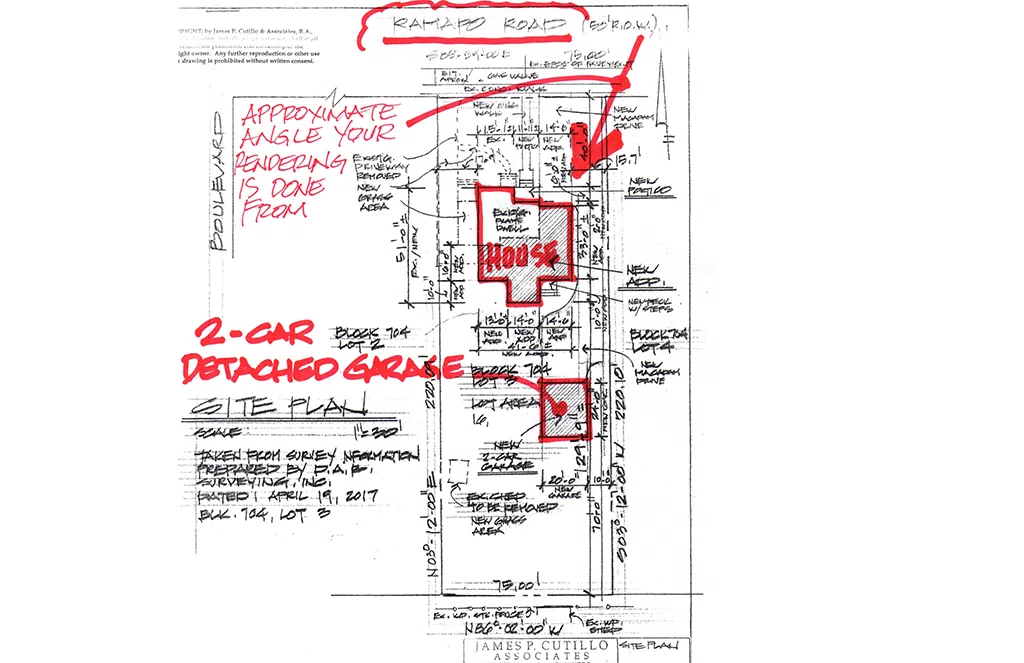
At Virtual Axis Studio, we are dedicated to delivering accurate/ quality and visually appealing site plans that effectively communicate the layout and features of your property(home/office) or development site. Our team of skilled artists and designers will work closely with you to ensure that the final site plan meets your expectations and serves as a valuable tool for communication, planning, and marketing purposes. Schedule a call with us!




We often request floor plan renderings from Virtual Axis Studio. Our turnaround times are quick. Virtual Axis Studio responds promptly and gets the job done with exceptional high quality.They are good communicators and deliver a high-quality final product. We highly recommend their services.Thank you, Virtual Axis Studio!
Virtual Axis Studio has been essential for my company growth. Having a global partner like VAS allows me to focus on other areas of my business. Their communication, production, and quality are second to none. I highly recommend using their services. Whether you are a solo practitioner or a large company, Virtual Axis Studios will take your business to the next level.
Virtual Axis Studio has been a pleasure to deal with. They are able to work conceptually with many of our requirements and delivers a finished, quality product on time. I’ve worked with VAS for quite some time and enjoy the relationship we’ve developed over the years. I would highly recommend VAS if you’re looking to develop a good vendor/team relationship.
I had a very difficult assignment to photograph in which the kitchen of an expensive home was not finished. I asked Virtual Axis Studio to finish the kitchen and to ensure it was luxurious-looking. I was impressed with the questions I was asked to ensure they understood my end goal. I basically gave them the green light to design the space as they felt best. To my utter delight, their submission blew me away! Their creativity and attention to detail did not compare to what was otherwise available on the market via virtual staging services and the like. I highly recommend Virtual Axis Studio!











Tap into our 6+ years of real estate know-how virtual axis studio can confidently showcase your property on the world stage through digital transformation. We’re here with you every step of the way, making sure your journey is smooth and successful.

© 2023 Virtual Axis Studio | All Rights Reserved. | Privacy policy | Terms And Condition