Unlock the future of real estate and design with 3D Virtual Reality/ VR for architects! Explore this exciting technology with virtual axis studio 3d rendering , tailored for Agents, Marketing Agencies, Interior Designers, Home Builders, and Architects in the USA, Canada, California, and India. Discover how 3D VR for architects is reshaping the way you market and visualize properties, providing immersive experiences for your clients and buyers. Stay ahead of the curve and take your business to new heights with 3D Virtual Reality / VR for architects. Join us as we dive into this innovative world!
Step Inside, Unveil the Extraordinary: 3D Virtual Reality (VR) for architects!
3D virtual tours provide an interactive and immersive experience of exploring a space remotely. Using advanced 3D modeling and visualization technologies, a virtual tour allows users to navigate and interact with a 3D representation of a real-world location or property.
Virtual axis studio team uses Matter port in order to create a professional 3D virtual tour to the prospective buyers. Our 360° walkthrough with HDR panoramas is a highly realistic, detailed model which combines a 3D mesh with a dynamic range of panoramic imagery to the buyer. Virtual Axis 3D virtual tour is the most realistic as well as immersive way to experience a property in virtual view which enables the viewers to feel like they’re present there. Customer Support, say hello we will reach out to you.
Step Inside, Unveil the Extraordinary: 3D Virtual Tours, Where Imagination Meets Reality!
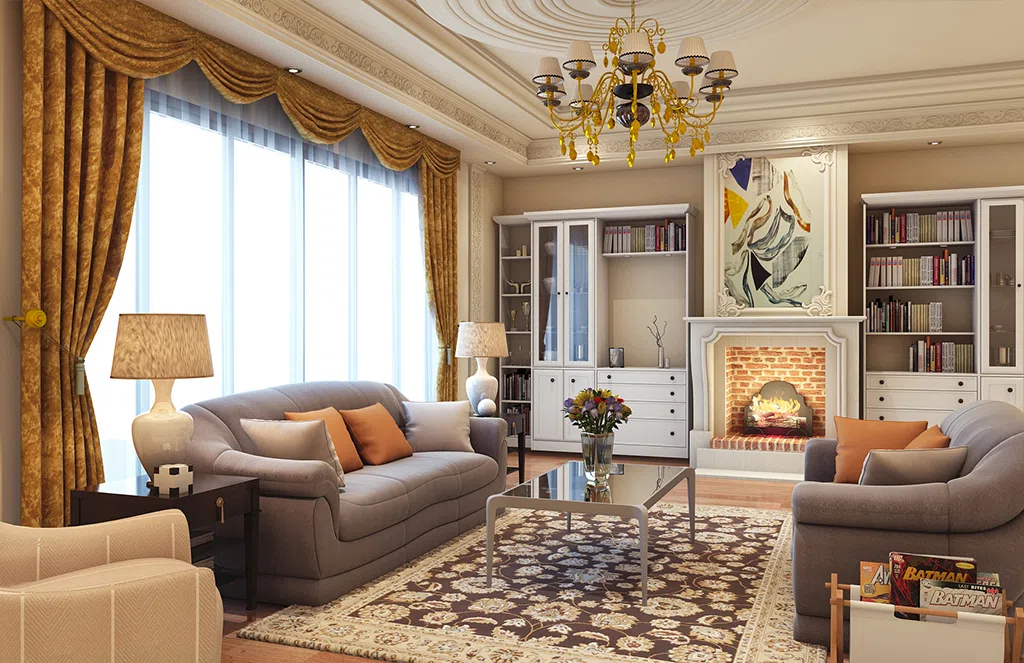
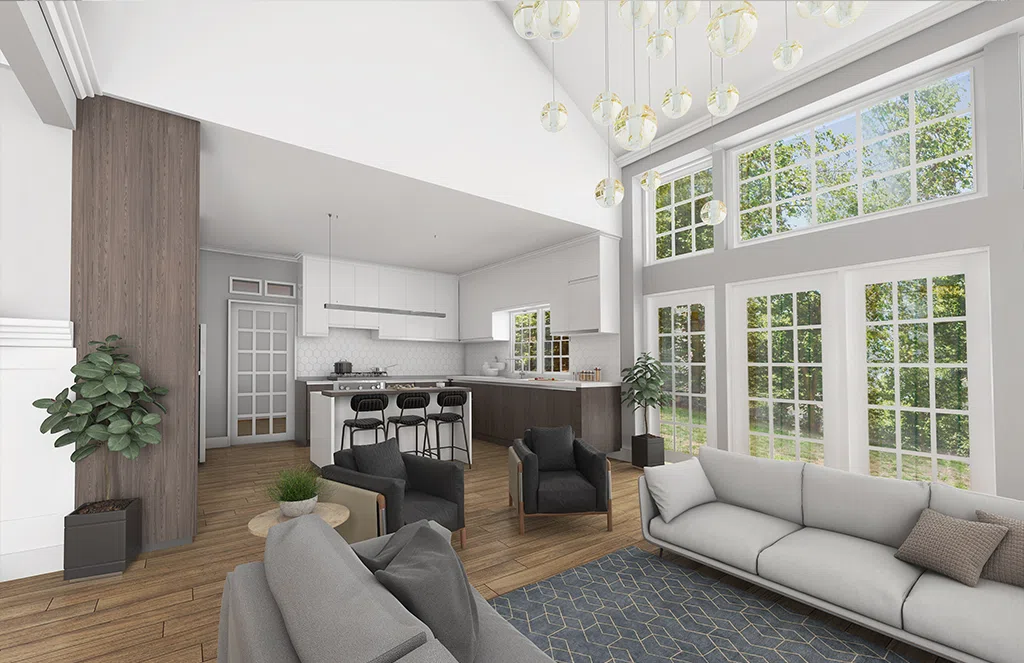
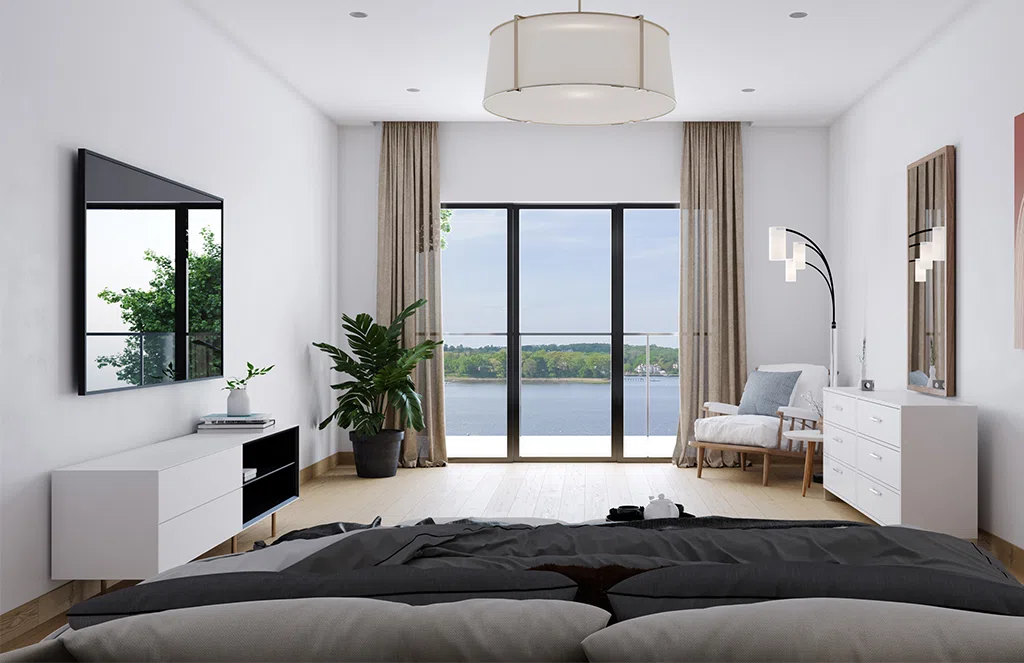
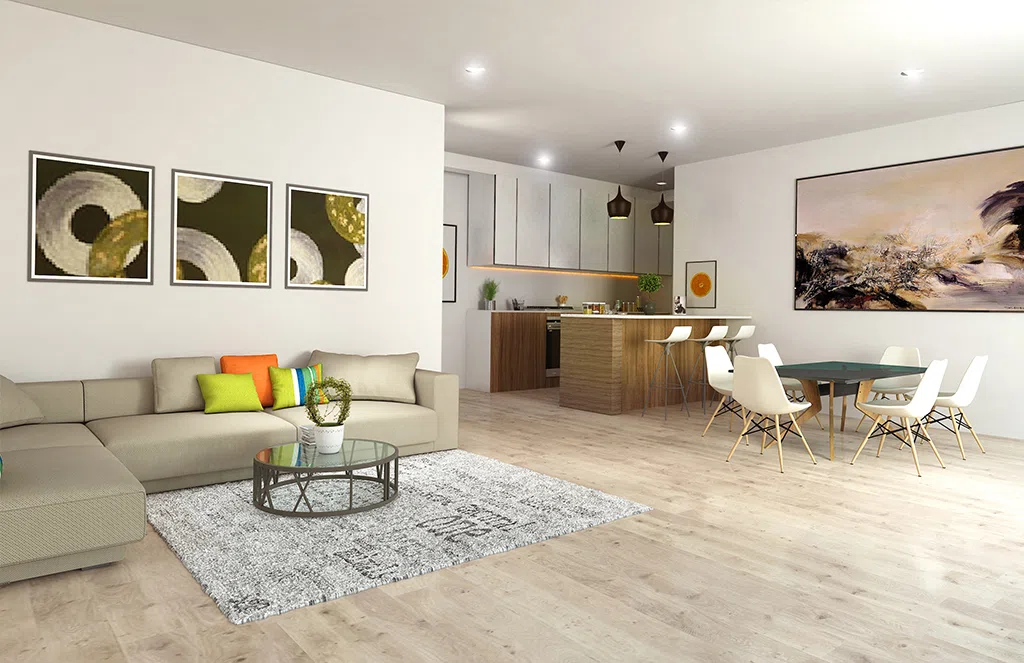
Design, Visualize, Inspire: Explore the Possibilities with trusted 3D Interior Rendering.
3D interior rendering is the creation of realistic or artistic representations of interior spaces using computer software. It involves constructing a 3D model, adding furniture, materials, and lighting, and generating best high-quality images or animations to visualize and communicate interior design concepts.
Virtual Axis Studio is one of the best 3d architectural studio Visualization Companies. Playing with the space available is a passion of our expert interior design artists. Each and every project is first examined by our experts then the design is proposed according to different rooms. Reach out to us!
Bringing Interior Spaces to Life in Stunning 3D Detail!
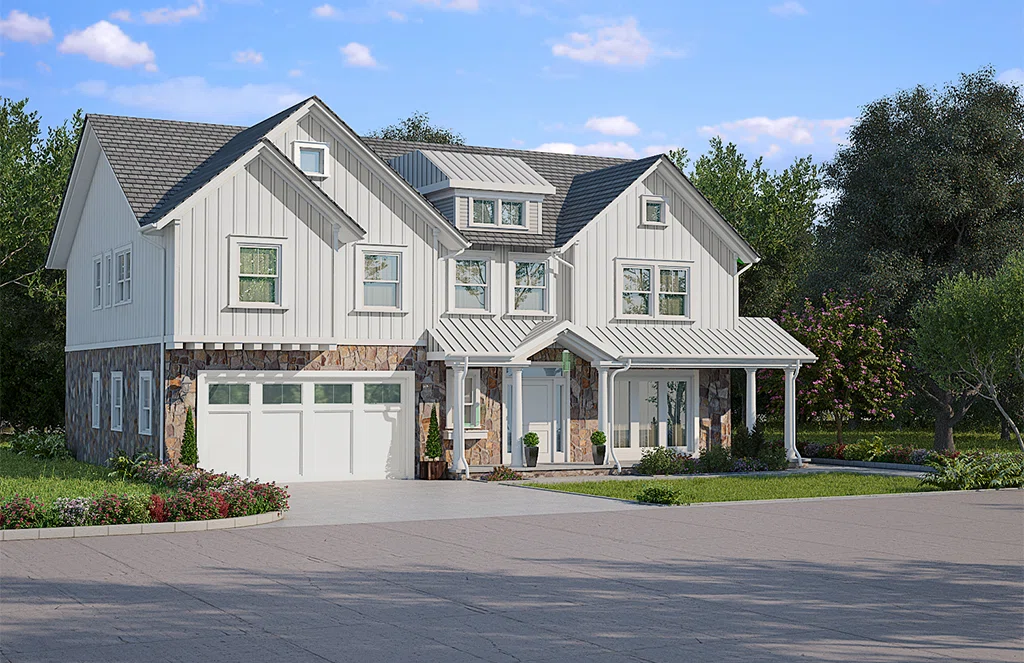
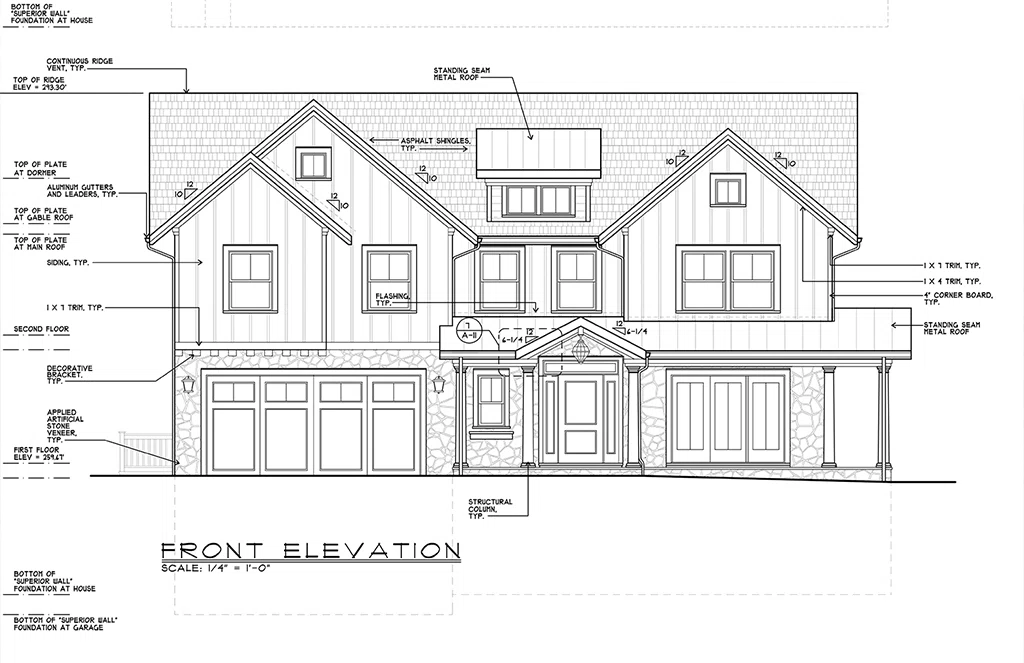
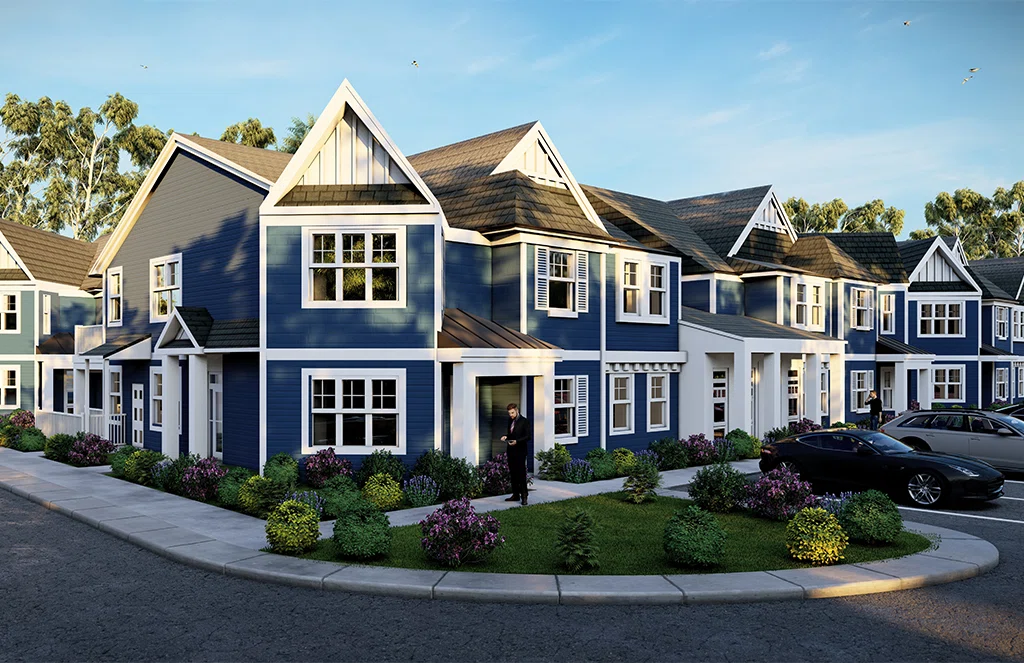
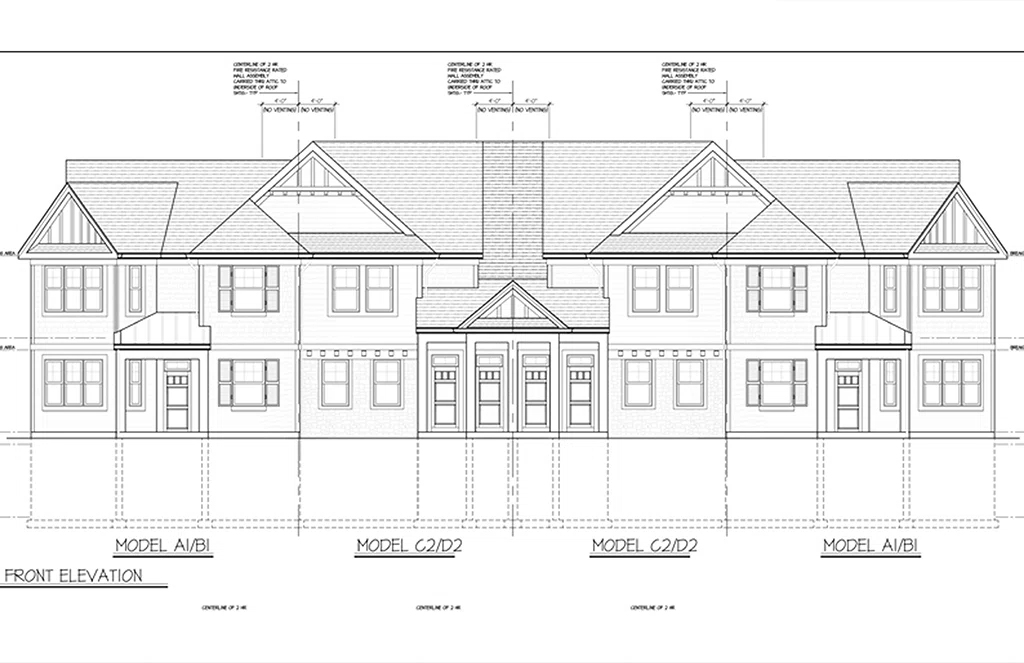
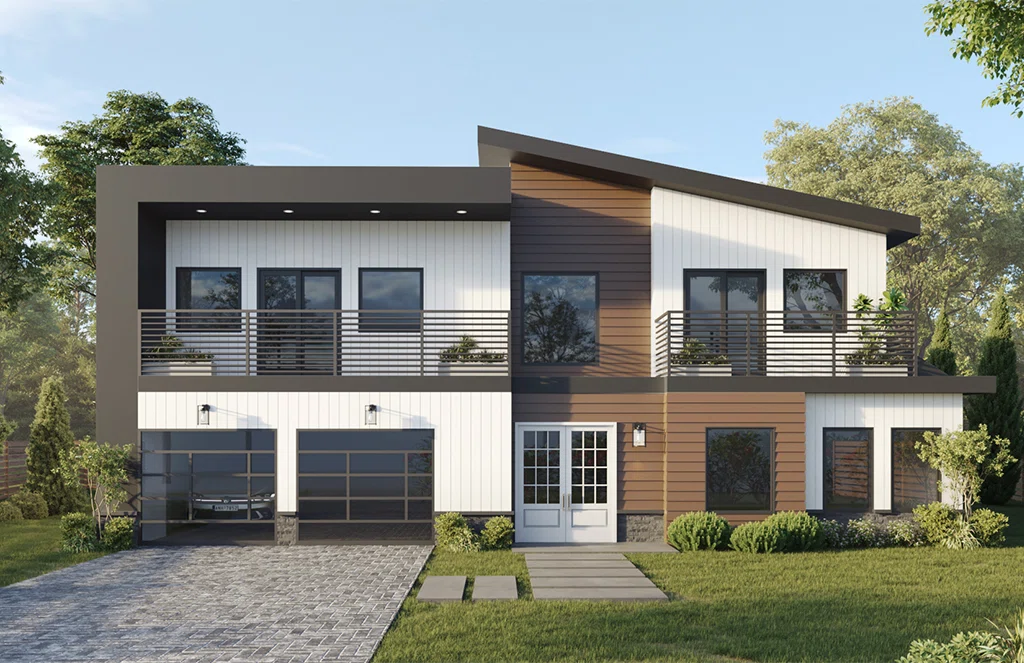
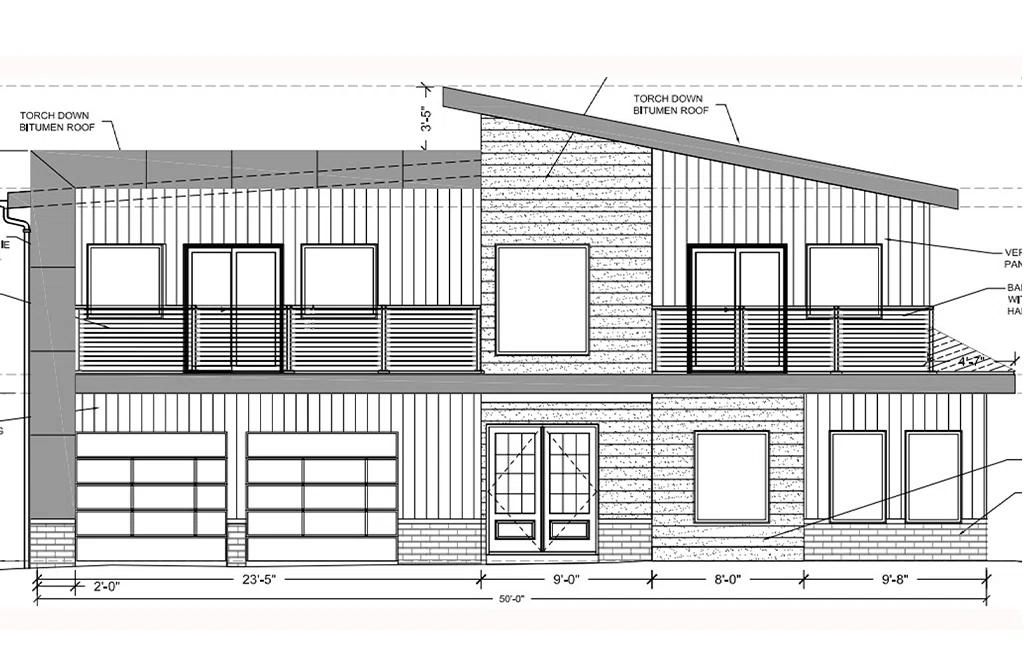
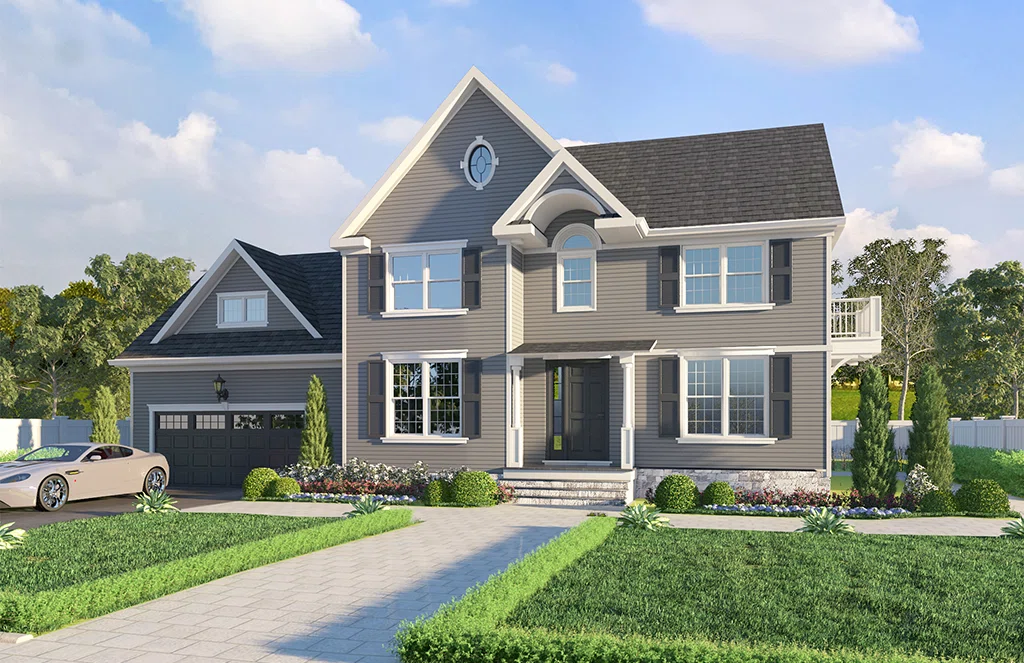
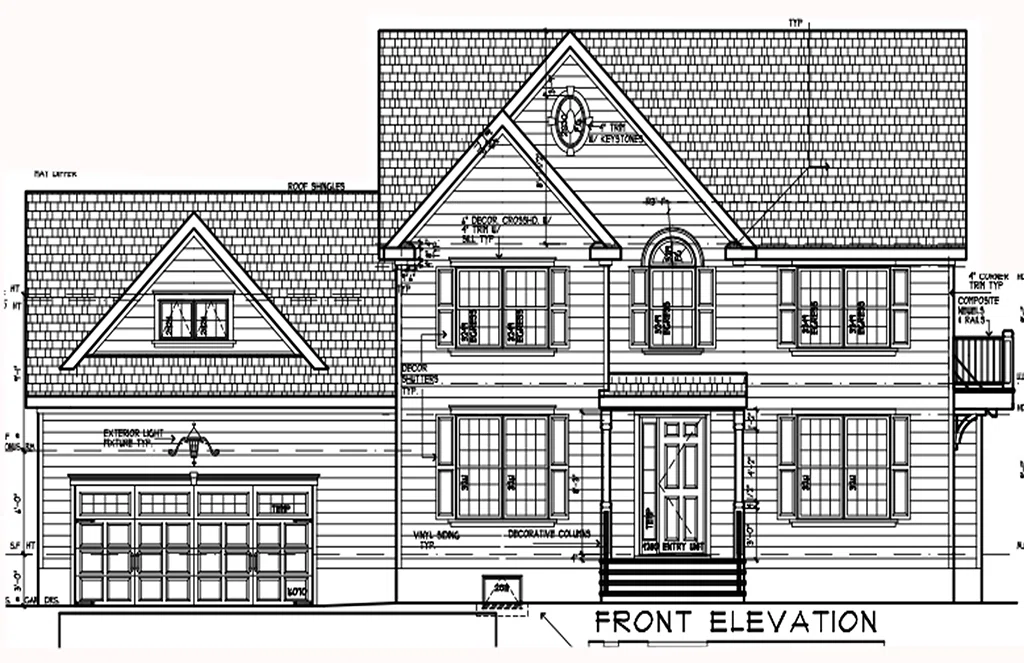
Elevate your architectural vision with 3D Exterior Elevation Rendering. Experience stunningly photorealistic representations of building exteriors, showcasing intricate details, materials, and lighting. Visualize and communicate designs effectively, saving time and costs while bringing your architectural concepts to life through visual transformation with precision and impact.
Virtual axis studio experienced Designer team applies specific visualization techniques and modern design methods to visualize the property in a more convenient way. With the help of Virtual axis studio 3D exterior rendering service, you can present your future project with all details and features to your customers. We use the best software to make your property an eye-catching 3D exterior design that helps your property to sell faster. Talk to us!
Bring Your Architectural Vision to Life with Stunning Realism
Step inside your future space with our 360° 3D video walkthroughs. Experience a virtual tour that brings your architectural or interior design project to life, showcasing every detail, lighting, and movement. Immerse yourself in the vision and explore with a dynamic and engaging visual experience/ virtual reality.
It helps you to get best 3D photorealistic images of designs which adds a professional accuracy in order to understand the part of each flow. 3D Video Walkthrough made by Virtual Axis Studio can easily be shared on various social media platforms as well as it can be uploaded on the website too in a few minutes. So what are you waiting for, get your marvelous walkthrough design done with Virtual Axis Studio!Our 3D virtual tours can help showcase all types of properties by creating 3D walkthroughs. This can be used in real estate to help sell more homes. Ask a Question VAS Virtual Tour is a user satisfaction, we’re just a click away.
Enter the Realm of Virtual Reality: Explore, Experience, and Envision with 3D Video Walkthroughs!
360° interior rendering refers to the process of creating a complete and immersive digital representation of an interior space, allowing viewers to explore the environment from every angle.
It also serves as a powerful marketing tool, allowing potential buyers or clients to experience and envision the space in a highly engaging and realistic manner. Have a question, request information.
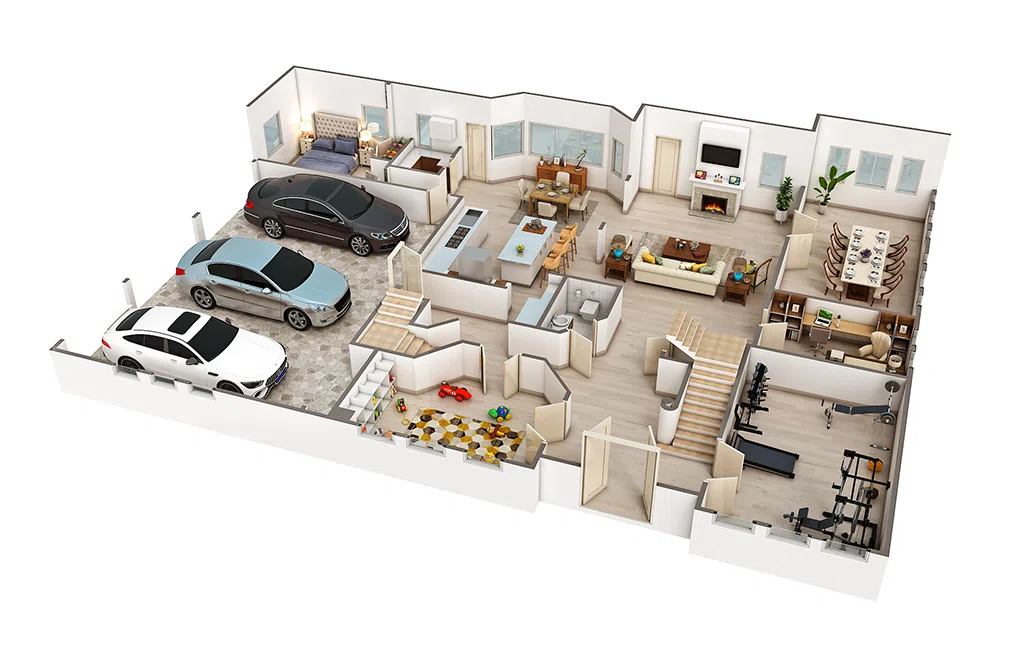
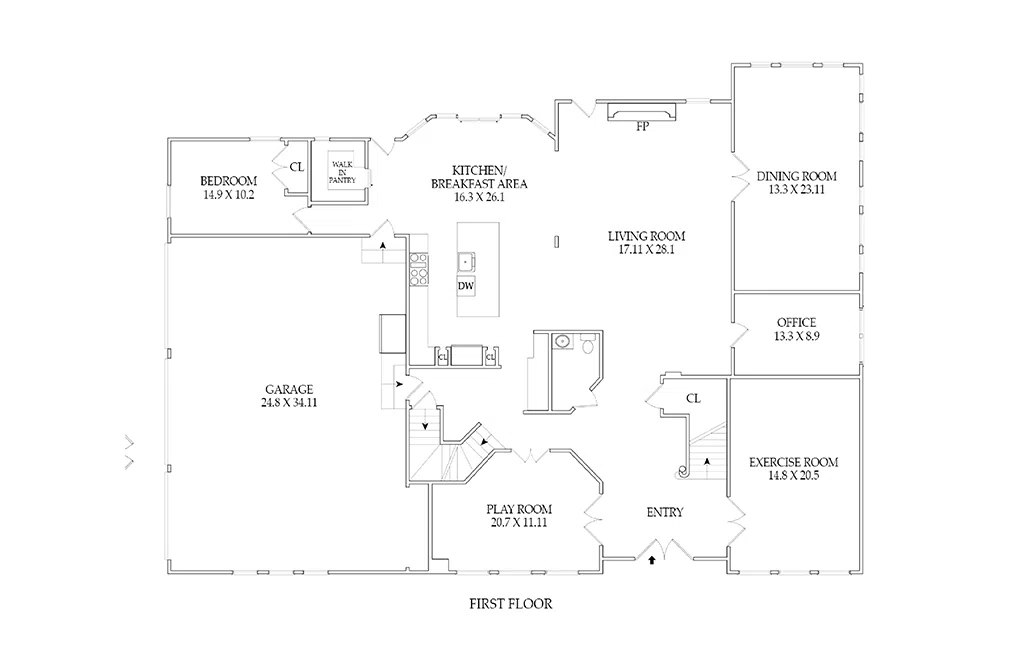
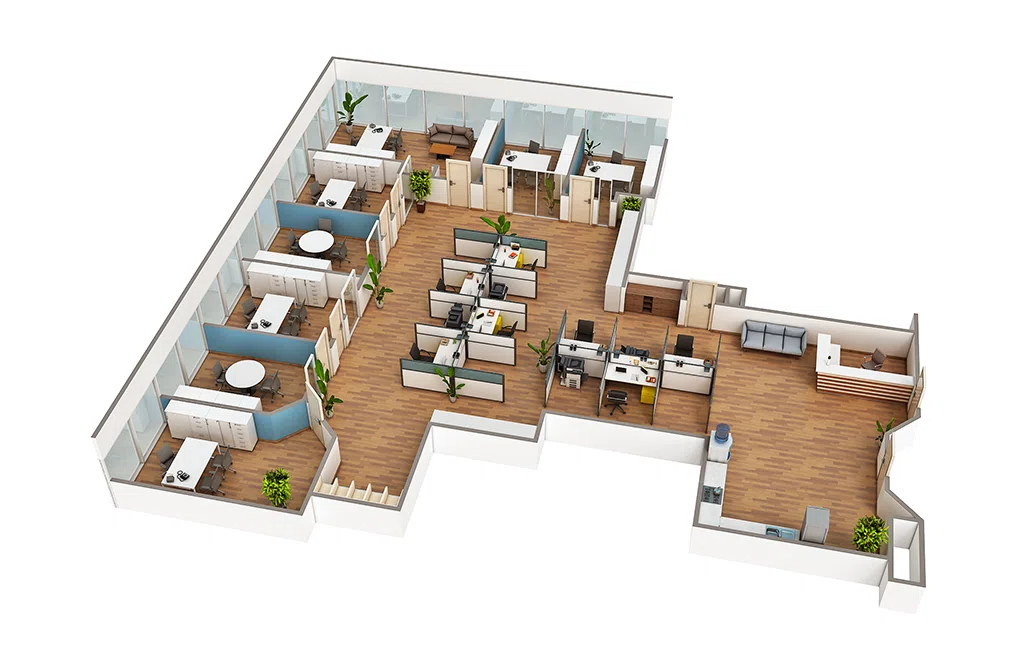
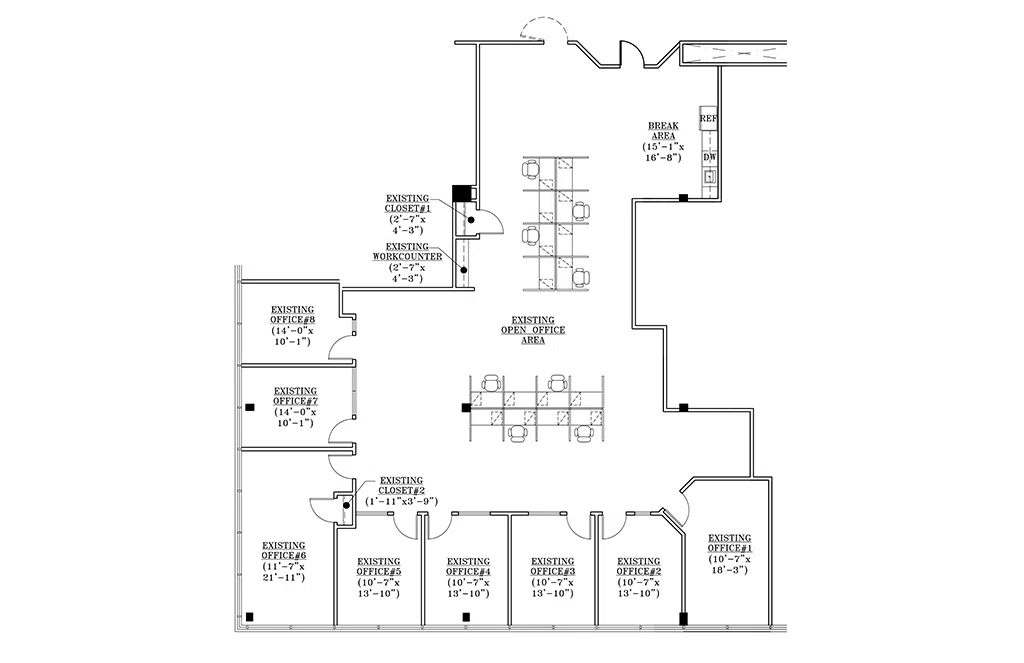
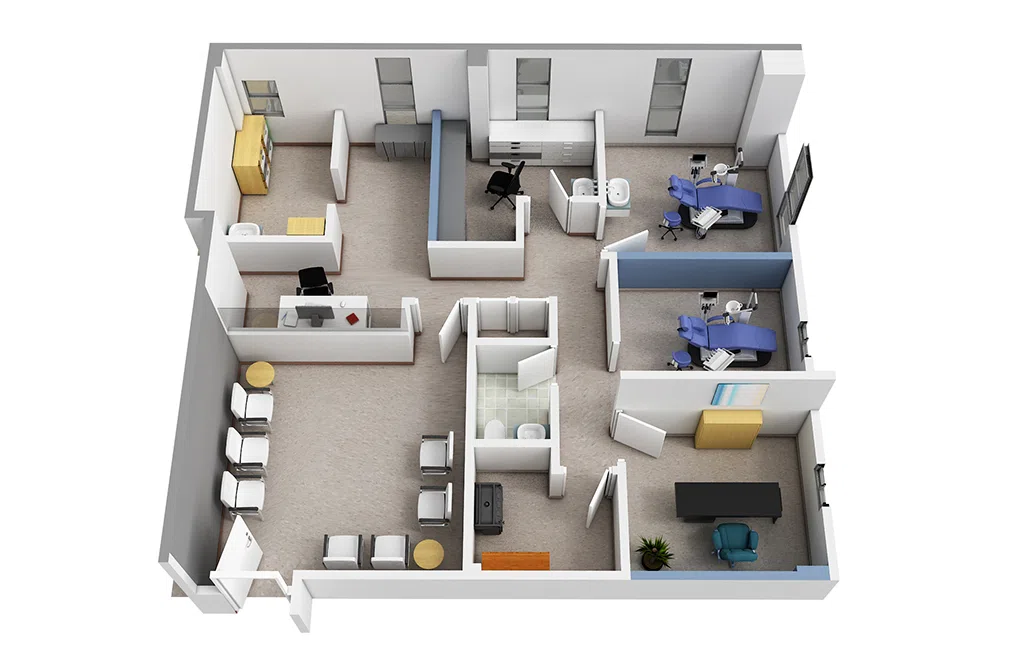
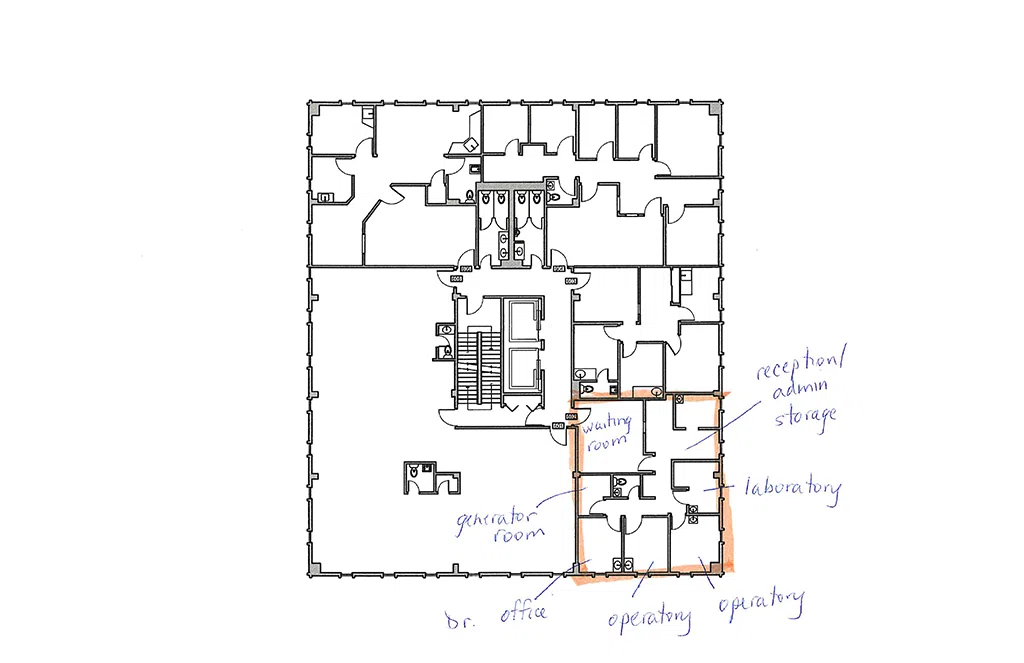
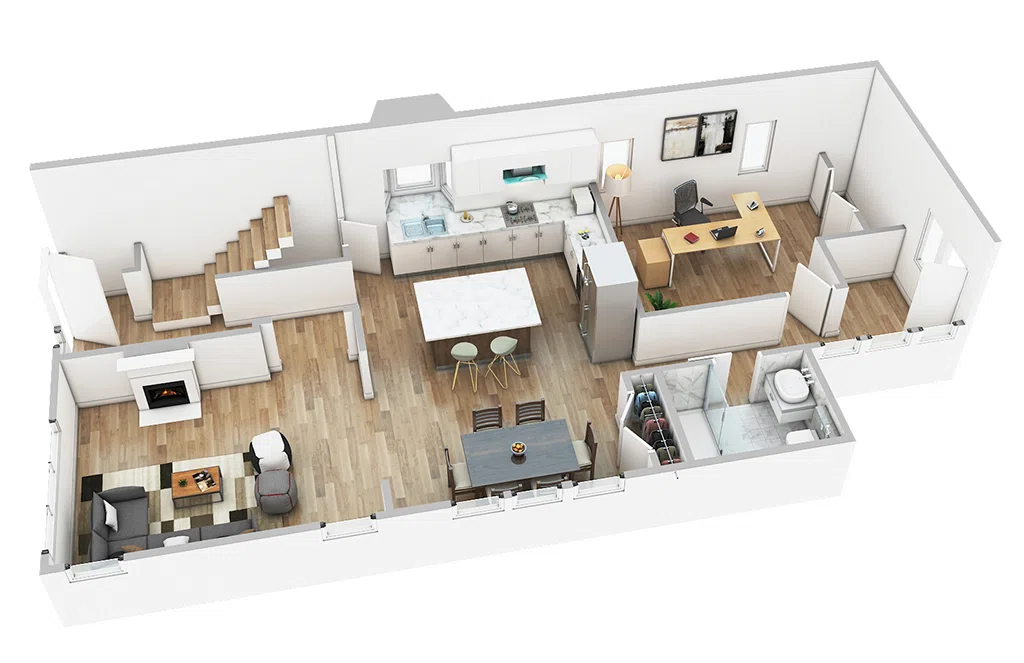
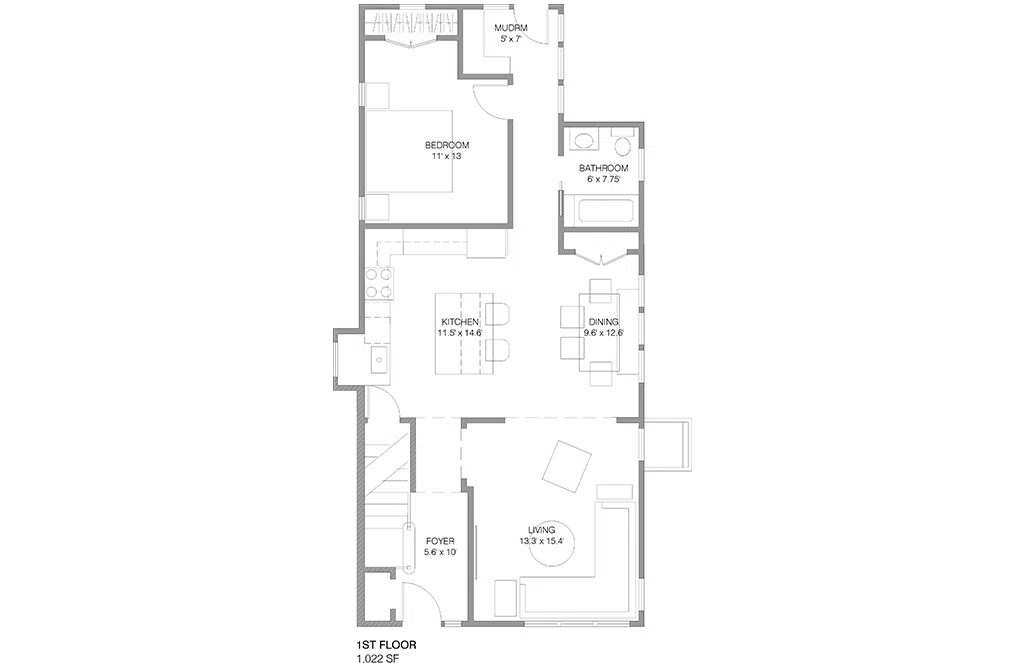
A 3D floor plan is a realistic digital representation of a building’s layout, displayed in three dimensions. It provides a detailed and immersive visualization of architectural designs, enabling better understanding of spatial relationships and enhancing communication in industries such as real estate, architecture, and construction.
Virtual Axis offers a versatile as well as an aesthetic 3D floor plan for various architectural properties. We combine immense value to various clients across the World. We utilize the best as well as the latest 3D technology and software. Our 3 D Floor Plan helps the client to preview the overall layout(blueprint) before a construction activity begins. We help the customers to conceptualize their dream house by providing top-quality visualizations.Contact Us!
Transforming Blueprints into Vibrant 3D Realities






We often request floor plan renderings from Virtual Axis Studio. Our turnaround times are quick. Virtual Axis Studio responds promptly and gets the job done with exceptional high quality.They are good communicators and deliver a high-quality final product. We highly recommend their services.Thank you, Virtual Axis Studio!
Virtual Axis Studio has been essential for my company growth. Having a global partner like VAS allows me to focus on other areas of my business. Their communication, production, and quality are second to none. I highly recommend using their services. Whether you are a solo practitioner or a large company, Virtual Axis Studios will take your business to the next level.
Virtual Axis Studio has been a pleasure to deal with. They are able to work conceptually with many of our requirements and delivers a finished, quality product on time. I’ve worked with VAS for quite some time and enjoy the relationship we’ve developed over the years. I would highly recommend VAS if you’re looking to develop a good vendor/team relationship.
I had a very difficult assignment to photograph in which the kitchen of an expensive home was not finished. I asked Virtual Axis Studio to finish the kitchen and to ensure it was luxurious-looking. I was impressed with the questions I was asked to ensure they understood my end goal. I basically gave them the green light to design the space as they felt best. To my utter delight, their submission blew me away! Their creativity and attention to detail did not compare to what was otherwise available on the market via virtual staging services and the like. I highly recommend Virtual Axis Studio!











Tap into our 6+ years of real estate know-how virtual axis studio can confidently showcase your property on the world stage through digital transformation. We’re here with you every step of the way, making sure your journey is smooth and successful.

© 2023 Virtual Axis Studio | All Rights Reserved. | Privacy policy | Terms And Condition