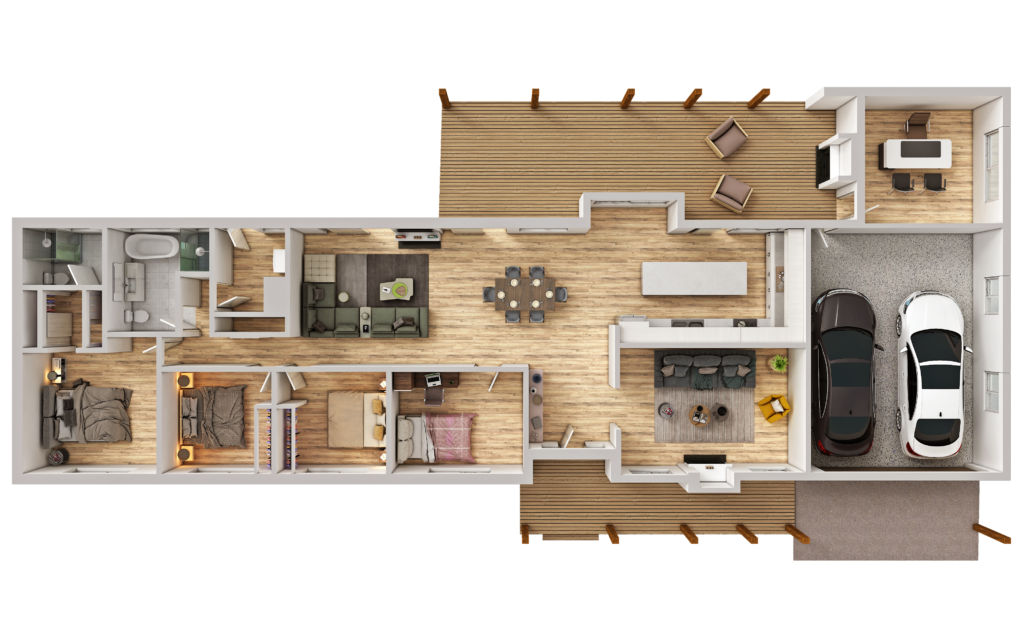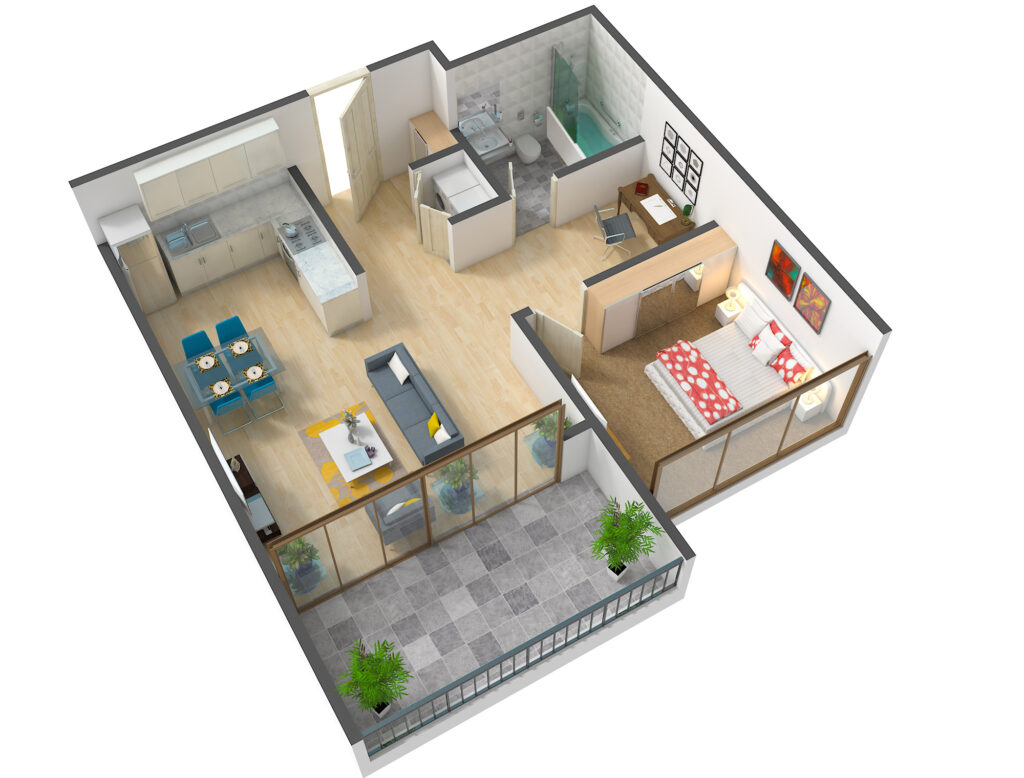When it comes to property marketing, having an appealing and accurate floor plan is essential. Floor plan redraws not only enhance the visual appeal of a listing but also help potential buyers and tenants visualize the space in the most realistic way possible. Whether you are showcasing a property for sale, renovating an existing space, or planning a new build, customizable floor plan redraw services can make all the difference.

A floor plan redraw involves taking an existing architectural drawing, sketch, or home layout and recreating it with enhanced details, accuracy, and visual appeal. These redraws can transform simple 2D layouts into stunning 3D visualizations that allow buyers to experience a property’s flow, design, and space.


When it comes to creating cost-effective floor plans to develop property and showcase its true potential, Virtual Axis Studio stands out as the best 3D floor plan service provider. We specialize in transforming sketches and architectural drawings into photorealistic 3D layouts that capture the essence of any property.
Our team is dedicated to delivering high-quality floor plans with competitive pricing and rapid turnaround. Whether you need to convert 2D to 3D floor plans or require expert assistance with your home or commercial project, Virtual Axis Studio is your trusted partner. Photorealistic 3D floor plans will enhance the way buyers and investors perceive your property, leading to quicker sales and greater interest.
Choose Virtual Axis Studio for the best 3D floor plan redraw services and take your real estate marketing to the next level.
